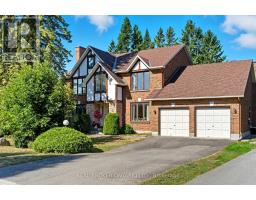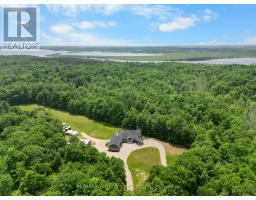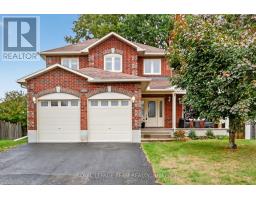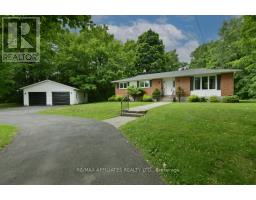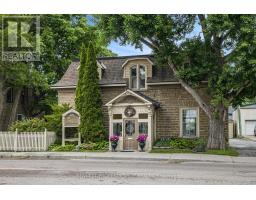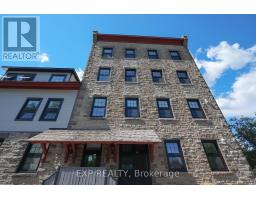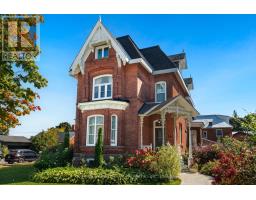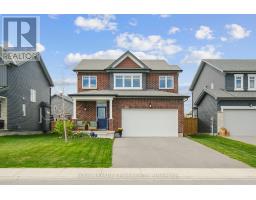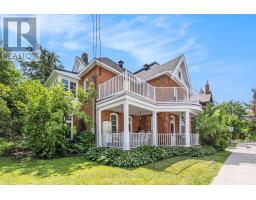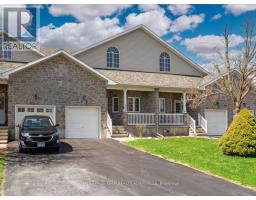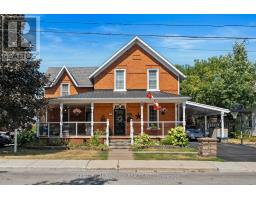91 MISSISSIPPI ROAD, Carleton Place, Ontario, CA
Address: 91 MISSISSIPPI ROAD, Carleton Place, Ontario
Summary Report Property
- MKT IDX12441847
- Building TypeHouse
- Property TypeSingle Family
- StatusBuy
- Added4 days ago
- Bedrooms3
- Bathrooms2
- Area1100 sq. ft.
- DirectionNo Data
- Added On03 Oct 2025
Property Overview
Why pay rent or settle for a less when you can own this charming 3 bedroom DETACHED home WITH POOL in the fast growing community of Carleton Place? Perfectly located within walking distance to Riverside Park, a dog park, boat launch, schools, and countless amenities + eateries, this home offers both convenience and lifestyle. Sitting on a fenced, treed corner lot, you will enjoy privacy, space for gardens, outdoor dining on the patio, and summers by the above ground pool and deck. Inside, the home is carpet-free (except the basement), featuring a bright and open kitchen/dining layout with granite counters, ample storage, and views of the backyard. Three comfortable bedrooms and an updated bath provide a great family setup with bright and airy space. The lower level rec room offers endless versatility, ideal for a home office, gym, playroom, or tv room. This is your chance to get into market in beautiful Carleton Place. (id:51532)
Tags
| Property Summary |
|---|
| Building |
|---|
| Land |
|---|
| Level | Rooms | Dimensions |
|---|---|---|
| Second level | Primary Bedroom | 4.97 m x 3.34 m |
| Bedroom 2 | 3.85 m x 3.43 m | |
| Bedroom 3 | 2.79 m x 2.73 m | |
| Bathroom | 3.43 m x 1.51 m | |
| Lower level | Recreational, Games room | 8.69 m x 5.35 m |
| Utility room | 3.96 m x 3.39 m | |
| Main level | Living room | 6.08 m x 3.39 m |
| Dining room | 3.74 m x 3.51 m | |
| Kitchen | 3.54 m x 2.72 m | |
| Bathroom | 1.67 m x 1.66 m |
| Features | |||||
|---|---|---|---|---|---|
| Irregular lot size | Attached Garage | Garage | |||
| Dishwasher | Dryer | Garage door opener | |||
| Hood Fan | Stove | Washer | |||
| Refrigerator | Central air conditioning | ||||


























