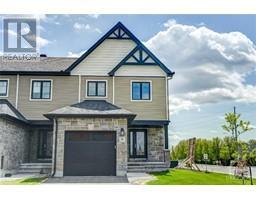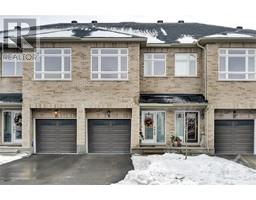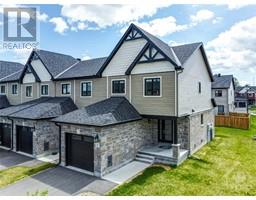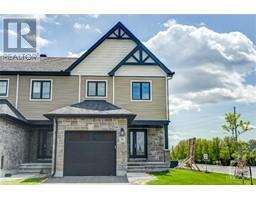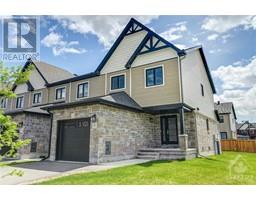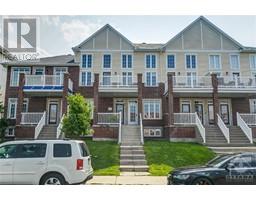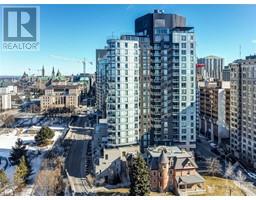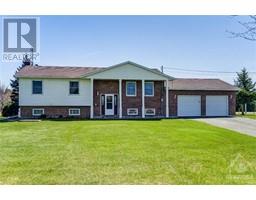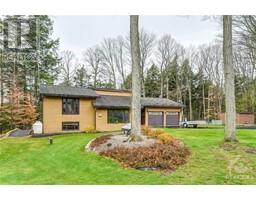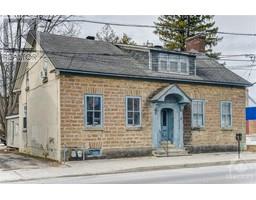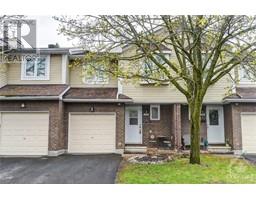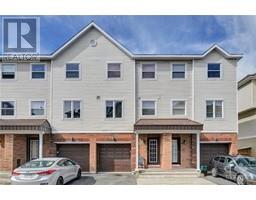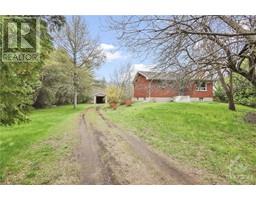625 COUNTRY TRAIL PRIVATE Anderson Park, Carlsbad Springs, Ontario, CA
Address: 625 COUNTRY TRAIL PRIVATE, Carlsbad Springs, Ontario
Summary Report Property
- MKT ID1390707
- Building TypeRow / Townhouse
- Property TypeSingle Family
- StatusBuy
- Added1 weeks ago
- Bedrooms2
- Bathrooms2
- Area0 sq. ft.
- DirectionNo Data
- Added On08 May 2024
Property Overview
This is a fantastic opportunity to move into this adult lifestyle, low maintenance bungalow with a park setting and no rear neighbours. Anderson Parc is a 50+ community located in Carlsbad Springs, only 10 minutes from Findlay Creek and 20 minutes from downtown Ottawa. This lovely home has 2 generous sized bedrooms including the primary with walk in closet and ensuite bathroom, and a second full bathroom; features include, 9ft ceilings, hardwood floors throughout, main floor laundry, open concept kitchen and living area and a lovely south facing back yard with a deck. Oversized single car attached garage with inside entry and an unfinished basement for additional storage round out this exceptional property. Walking/skiing trails, golfing, supermarket, pharmacy, medical center & restaurants are all close by. Lawn care, snow removal, and exterior maintenance all managed by the association. 24 Hour Irrevocable on all offers. (id:51532)
Tags
| Property Summary |
|---|
| Building |
|---|
| Land |
|---|
| Level | Rooms | Dimensions |
|---|---|---|
| Basement | Recreation room | 27'9" x 26'7" |
| Utility room | 9'0" x 14'0" | |
| Main level | 3pc Ensuite bath | 10'3" x 8'2" |
| 4pc Bathroom | 5'9" x 7'11" | |
| Bedroom | 12'0" x 11'4" | |
| Dining room | 11'9" x 8'5" | |
| Kitchen | 12'5" x 12'4" | |
| Laundry room | 6'10" x 5'2" | |
| Living room | 19'4" x 19'4" | |
| Primary Bedroom | 14'4" x 15'9" | |
| Other | 6'9" x 8'1" |
| Features | |||||
|---|---|---|---|---|---|
| Automatic Garage Door Opener | Attached Garage | Inside Entry | |||
| Refrigerator | Dishwasher | Dryer | |||
| Hood Fan | Stove | Washer | |||
| Central air conditioning | |||||

























