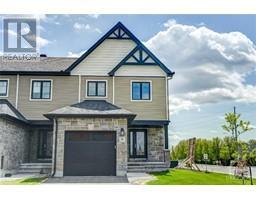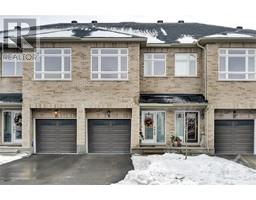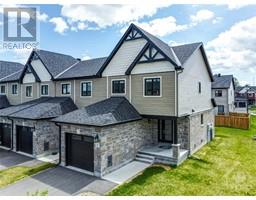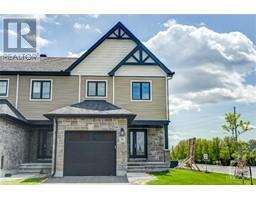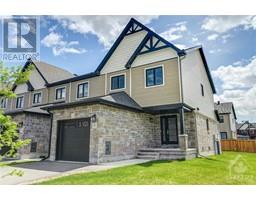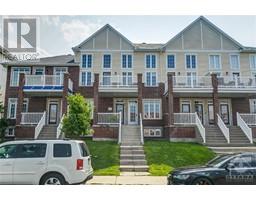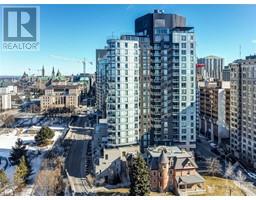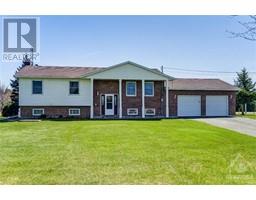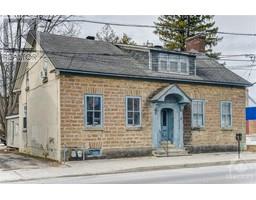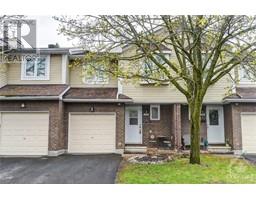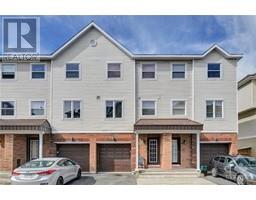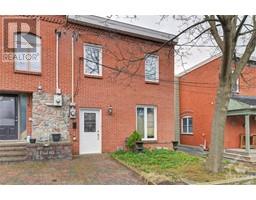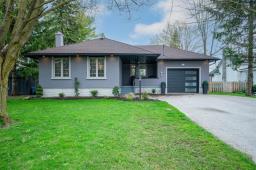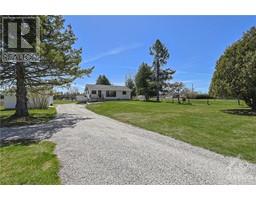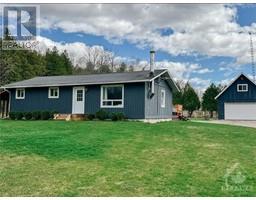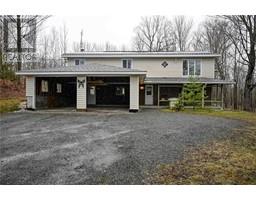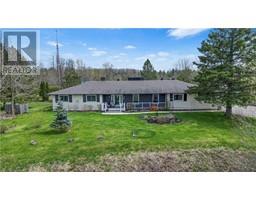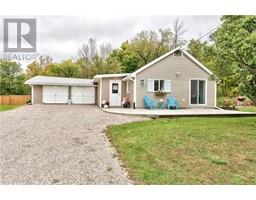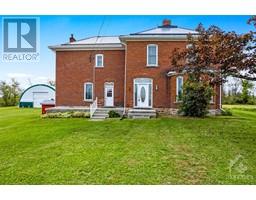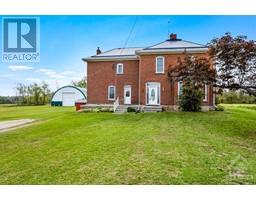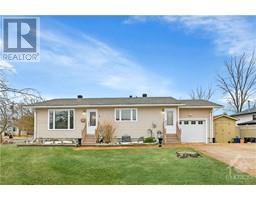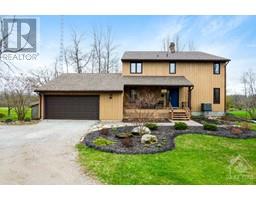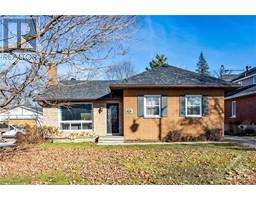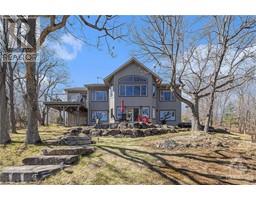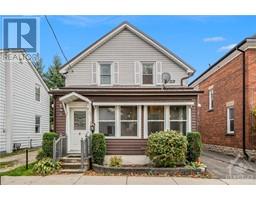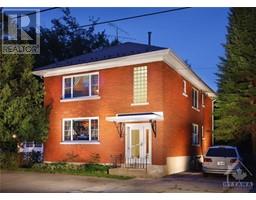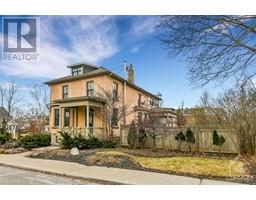168 POOLE DRIVE Trillium Estates, Perth, Ontario, CA
Address: 168 POOLE DRIVE, Perth, Ontario
Summary Report Property
- MKT ID1382606
- Building TypeHouse
- Property TypeSingle Family
- StatusBuy
- Added2 weeks ago
- Bedrooms3
- Bathrooms2
- Area0 sq. ft.
- DirectionNo Data
- Added On01 May 2024
Property Overview
SPECTACULAR NATURAL PARADISE. IMMACULATE. A beautiful home on a majestic 1.18 Acre TREED LOT in desirable Trillium Estates, merely minutes to the amenity rich booming town of PERTH (& shores of Otty Lake) NO REAR NEIGHBOURS. Boasting an open concept floorplan that is sure to please. Oversized windows = SUNNY & BRIGHT. Huge living rm (gas FP) on main. Open kitchen, dining, 2 bedrms & full bathroom on upper. The finished lower has a massive family rm (gas FP) for hosting or family nights together, 2pc bathrm, 3rd bedrm & plenty of space to close in a 4th bedrm or home office. BONUS: direct access to garage from basement. BURSTING W/ CURB APPEAL, oversized 2car garage, long driveway, STUNNING LANDSCAPING: stamped concrete paths, mature trees, lush gardens, shed. BACKYARD OASIS w/ sprawling decking, gazebo, abv grnd POOL ++. This immaculate home has been meticulously maintained by original owner. FRESHLY PAINTED INSIDE. Windows 2015, Generator, Metal Roof, Heat Pump 2023, AN ABSOLUTE GEM! (id:51532)
Tags
| Property Summary |
|---|
| Building |
|---|
| Land |
|---|
| Level | Rooms | Dimensions |
|---|---|---|
| Lower level | 2pc Bathroom | 8'6" x 5'6" |
| Other | 12'3" x 6'4" | |
| Bedroom | 8'7" x 10'4" | |
| Family room | 12'3" x 10'8" | |
| Family room | 12'2" x 17'1" | |
| Laundry room | 12'2" x 9'6" | |
| Main level | 4pc Bathroom | 8'7" x 5'0" |
| Bedroom | 11'2" x 14'8" | |
| Dining room | 12'4" x 10'2" | |
| Kitchen | 12'8" x 8'9" | |
| Living room | 14'6" x 17'5" | |
| Primary Bedroom | 13'5" x 16'2" |
| Features | |||||
|---|---|---|---|---|---|
| Acreage | Balcony | Gazebo | |||
| Attached Garage | Refrigerator | Dryer | |||
| Stove | Washer | Alarm System | |||
| Blinds | Heat Pump | ||||































