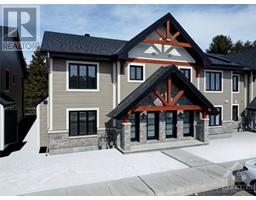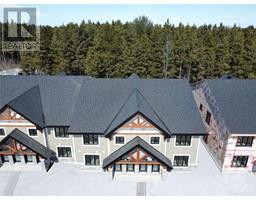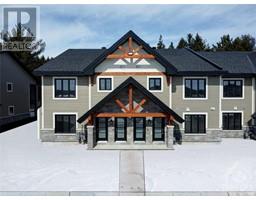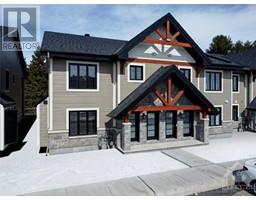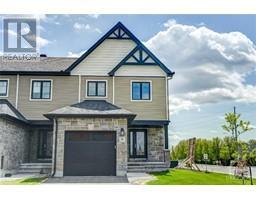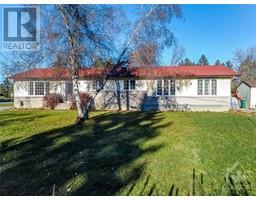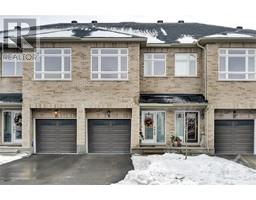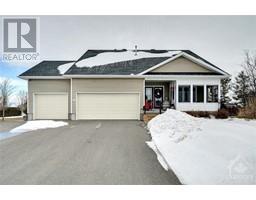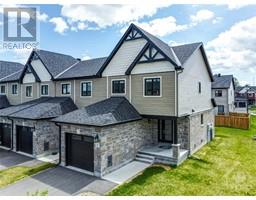428 SPARKS STREET UNIT#501 Down Town / Centre Town, Ottawa, Ontario, CA
Address: 428 SPARKS STREET UNIT#501, Ottawa, Ontario
1 Beds1 Baths0 sqftStatus: Buy Views : 158
Price
$479,900
Summary Report Property
- MKT ID1377642
- Building TypeApartment
- Property TypeSingle Family
- StatusBuy
- Added10 weeks ago
- Bedrooms1
- Bathrooms1
- Area0 sq. ft.
- DirectionNo Data
- Added On16 Feb 2024
Property Overview
Sophisticated Cathedral Hill: luxury, style and convenience. 1 bed, 1bath w/ underground parking: just beautiful! Walking distance to the Parliament Hill, LRT, The Ottawa River, shopping, dining, entertainment. Hydro is the only utility that is not included. Bright and airy with integrated appliances, hardwood flooring, 9’ ceilings, huge windows & balcony with space for entertaining. 641 sq. ft. of living space + Balcony 58 sq. ft. Extraordinary LEED-certified building: w/guest suites, dog wash, car wash, exercise centre w/ yoga studio & sauna, workshop, concierge, entertainment lounge, bar & outdoor terrace. Potential to install EV charger. Walk to anything- urban oasis! Some photos have been virtually staged. (id:51532)
Tags
| Property Summary |
|---|
Property Type
Single Family
Building Type
Apartment
Storeys
1
Title
Condominium/Strata
Neighbourhood Name
Down Town / Centre Town
Built in
2015
Parking Type
Underground
| Building |
|---|
Bedrooms
Above Grade
1
Bathrooms
Total
1
Interior Features
Appliances Included
Refrigerator, Dishwasher, Dryer, Stove, Washer
Flooring
Hardwood, Tile
Basement Type
None (Not Applicable)
Building Features
Features
Balcony
Foundation Type
Poured Concrete
Building Amenities
Party Room, Sauna, Storage - Locker, Laundry - In Suite, Guest Suite, Exercise Centre
Heating & Cooling
Cooling
Central air conditioning
Heating Type
Heat Pump
Utilities
Utility Sewer
Municipal sewage system
Water
Municipal water
Exterior Features
Exterior Finish
Stone
Neighbourhood Features
Community Features
Pets Allowed With Restrictions
Amenities Nearby
Public Transit, Recreation Nearby, Shopping, Water Nearby
Maintenance or Condo Information
Maintenance Fees
$674 Monthly
Maintenance Fees Include
Property Management, Heat, Water, Other, See Remarks, Condominium Amenities
Maintenance Management Company
Apollo - 613-505-9167
Parking
Parking Type
Underground
Total Parking Spaces
1
| Land |
|---|
Other Property Information
Zoning Description
Residential
| Level | Rooms | Dimensions |
|---|---|---|
| Main level | 4pc Bathroom | 7'7" x 4'10" |
| Bedroom | 11'6" x 9'6" | |
| Kitchen | 15'7" x 15'1" | |
| Living room | 8'10" x 10'6" |
| Features | |||||
|---|---|---|---|---|---|
| Balcony | Underground | Refrigerator | |||
| Dishwasher | Dryer | Stove | |||
| Washer | Central air conditioning | Party Room | |||
| Sauna | Storage - Locker | Laundry - In Suite | |||
| Guest Suite | Exercise Centre | ||||























