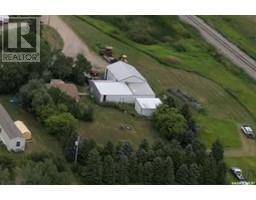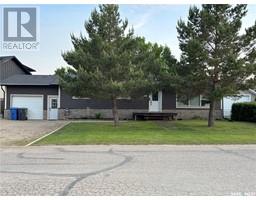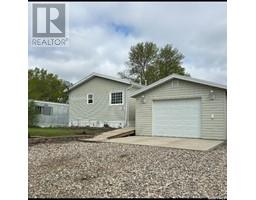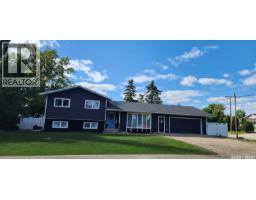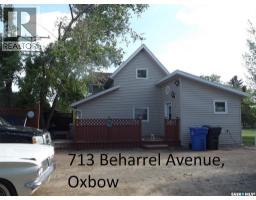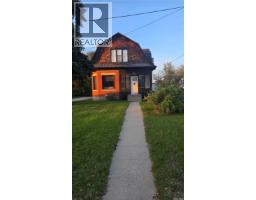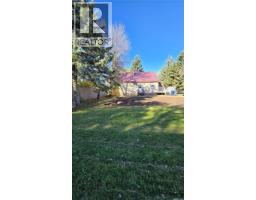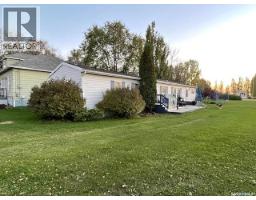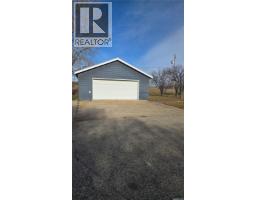216 1st STREET W, Carnduff, Saskatchewan, CA
Address: 216 1st STREET W, Carnduff, Saskatchewan
Summary Report Property
- MKT IDSK016296
- Building TypeHouse
- Property TypeSingle Family
- StatusBuy
- Added24 weeks ago
- Bedrooms4
- Bathrooms2
- Area960 sq. ft.
- DirectionNo Data
- Added On21 Aug 2025
Property Overview
This four bedroom home is situated on a lot and a half with an amazing backyard in a great location. Fully fenced with ample room for entertaining and enjoying the privacy the fencing provides. 2017 fence. The house features a beautiful modern kitchen with an open concept to the dining room. 2021 built in dishwasher. Main floor bathroom had many updates including flooring in 2019. The fully finished and recently renovated (2019) basement includes another bedroom and bath and an oversized laundry room with lots of cupboard space and a sink. Renovations include the flooring in bedroom, bathroom, and family room. The family room is large enough for separate entertaining areas. Price includes some furniture - televisions and beds. 2018 furnace. This is a must see! (id:51532)
Tags
| Property Summary |
|---|
| Building |
|---|
| Land |
|---|
| Level | Rooms | Dimensions |
|---|---|---|
| Basement | 3pc Bathroom | Measurements not available x 4 ft |
| Bedroom | 10'10 x 9'10 | |
| Laundry room | 11 ft x 12 ft | |
| Family room | Measurements not available x 38 ft | |
| Other | Measurements not available x 11 ft | |
| Main level | Family room | 9 ft x Measurements not available |
| Kitchen | 12'8 x 11'6 | |
| Dining room | 8 ft x Measurements not available | |
| Living room | 11'6 x 19'7 | |
| Bedroom | 9'5 x 8'4 | |
| 4pc Bathroom | Measurements not available x 5 ft | |
| Bedroom | 11'7 x 10'5 | |
| Bedroom | 8 ft x 10 ft |
| Features | |||||
|---|---|---|---|---|---|
| Rectangular | Sump Pump | Attached Garage | |||
| Gravel | Parking Space(s)(2) | Washer | |||
| Refrigerator | Dishwasher | Dryer | |||
| Microwave | Window Coverings | Storage Shed | |||
| Stove | Central air conditioning | ||||












