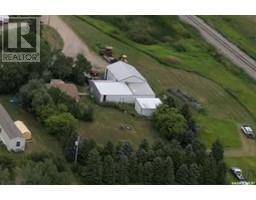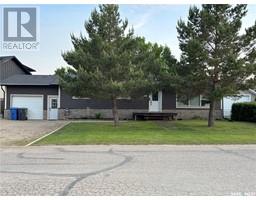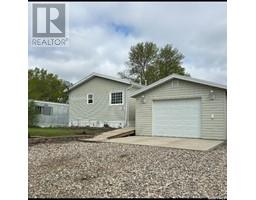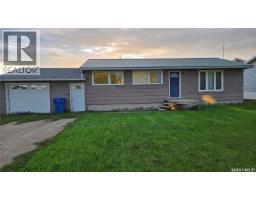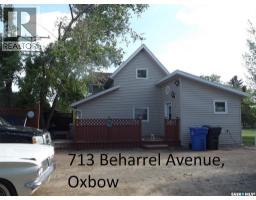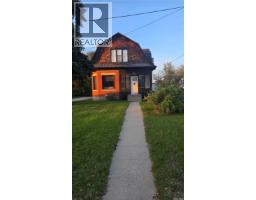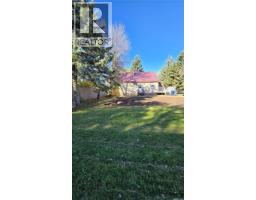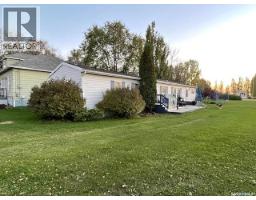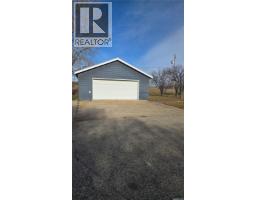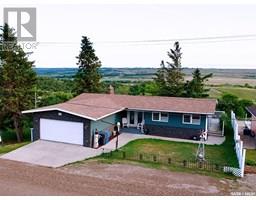613 Peters AVENUE, Oxbow, Saskatchewan, CA
Address: 613 Peters AVENUE, Oxbow, Saskatchewan
Summary Report Property
- MKT IDSK016508
- Building TypeHouse
- Property TypeSingle Family
- StatusBuy
- Added21 weeks ago
- Bedrooms4
- Bathrooms3
- Area1342 sq. ft.
- DirectionNo Data
- Added On25 Aug 2025
Property Overview
This listing has everything from modern decor, great location, large double mature lot, with four bedrooms and three bathrooms. The front door has a large porch area that has been finished with tile that opens up to a large modern kitchen and dining room. The sightlines go right to the garden doors that present a great view of the fully fenced back yard that features both a deck and a patio. The modern kitchen has been recently renovated and includes beautiful cabinets and tons of counter space. The stainless steel appliances include a 2025 double oven perfectly complimenting the design of the kitchen. Highlighting this area is a butler’s pantry that adds even more cabinets and has an entrance to the double attached garage. From the kitchen area, a few stairs takes you to three large bedrooms with a main bath and three piece ensuite. Both bathrooms have been updated with porcelain tile showers and modern fixtures. All of the closet doors and bedroom doors are 2025. A few stairs down in the four level split has a beautiful family room complete with a natural gas fireplace and built-in shelves. A fourth bedroom can be found on this level and the third bathroom that features a gorgeous stand alone bathtub. The final floor is a large recreation room that has had new concrete poured in 2020. A laundry room with a closet and shelving with 2021 washer and dryer. 2023 water filtration system. 2021 shingles. 2024 back deck and patio. 2022 central air conditioning. This home is move in ready and needs to be seen to be appreciated. Call today for your private viewing. (id:51532)
Tags
| Property Summary |
|---|
| Building |
|---|
| Land |
|---|
| Level | Rooms | Dimensions |
|---|---|---|
| Second level | 3pc Bathroom | Measurements not available x 8 ft |
| Bedroom | 14 ft x 12 ft | |
| Bedroom | 12 ft x 11 ft | |
| Bedroom | 13'5 x 13'5 | |
| 3pc Ensuite bath | 4'3 x 4'7 | |
| Basement | 3pc Bathroom | 9'6 x 5'7 |
| Bedroom | 10 ft x Measurements not available | |
| Family room | 20'5 x 17'9 | |
| Other | 17 ft x 22 ft | |
| Laundry room | 9'10 x 10'5 | |
| Main level | Enclosed porch | 6 ft x Measurements not available |
| Dining room | Measurements not available x 17 ft | |
| Kitchen | 14'6 x 17'3 | |
| Kitchen | 5'4 x 13'3 |
| Features | |||||
|---|---|---|---|---|---|
| Treed | Corner Site | Rectangular | |||
| Double width or more driveway | Attached Garage | Parking Space(s)(6) | |||
| Washer | Refrigerator | Dishwasher | |||
| Dryer | Microwave | Window Coverings | |||
| Garage door opener remote(s) | Play structure | Stove | |||
| Central air conditioning | Air exchanger | ||||






















