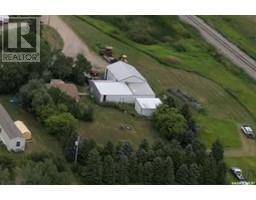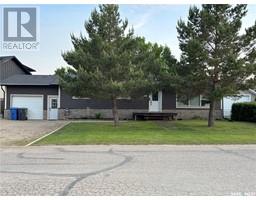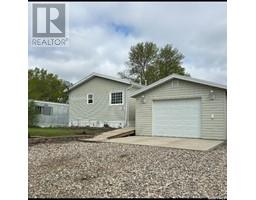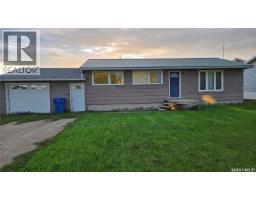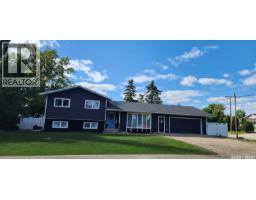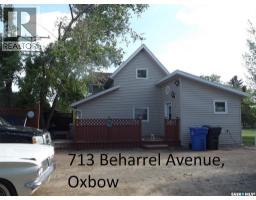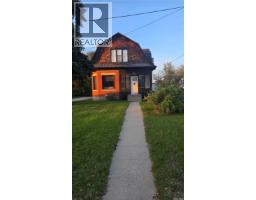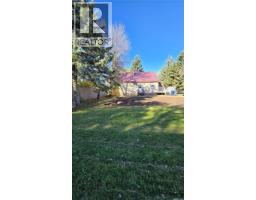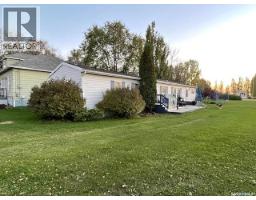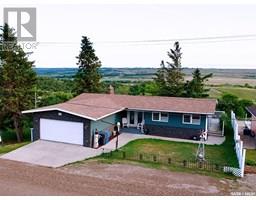602 Boscurvis AVENUE, Oxbow, Saskatchewan, CA
Address: 602 Boscurvis AVENUE, Oxbow, Saskatchewan
Summary Report Property
- MKT IDSK023642
- Building TypeHouse
- Property TypeSingle Family
- StatusBuy
- Added14 weeks ago
- Bedrooms6
- Bathrooms2
- Area1664 sq. ft.
- DirectionNo Data
- Added On08 Nov 2025
Property Overview
Location! Location! Location! Take a drive by this property to see the large yard that opens up to a field and is close to all the recreational activities. This mature oversized lot is walking distance from the rink, swimming pool, parks, and the k-12 school. This 1664 square foot home features three large bedrooms on the main floor and another bedroom that is presently being used for a laundry room but could be easily converted back into a bedroom. Some great updates include the main floor windows 2018 which are all the European tilt/turn windows. 2018 carpet in the living room and hallways. The living room features a large picture window for lots of natural lighting and a 2018 front door. The kitchen and dining room flow beautifully with the open concept that extends out the patio door to the side deck for even more entertaining. The kitchen features stainless steel appliances that include a built in double oven. The basement has three more bedrooms walled in and a family room. One bedroom has walls for a walk-in closet and is plumbed for a large ensuite. The main bathroom in the basement has been finished and highlights in floor heating. The family room in the basement could be converted into a large fourth bedroom. Basement needs some work but the basics are all there. Call for your private viewing. (id:51532)
Tags
| Property Summary |
|---|
| Building |
|---|
| Level | Rooms | Dimensions |
|---|---|---|
| Basement | Other | 20 ft x 11 ft |
| 4pc Bathroom | 8 ft x 5 ft | |
| Bedroom | 10 ft x 20 ft | |
| Bedroom | 10 ft x 14 ft | |
| Family room | 13 ft x 19 ft | |
| Bedroom | 14 ft x Measurements not available | |
| Main level | Enclosed porch | Measurements not available x 7 ft |
| Kitchen | 16 ft x 9 ft | |
| Dining room | 16 ft x Measurements not available | |
| Living room | 16 ft x 21 ft | |
| 4pc Bathroom | 12 ft x Measurements not available | |
| Bedroom | 12 ft x 10 ft | |
| Bedroom | 16 ft x Measurements not available | |
| Bedroom | 12 ft x 10 ft | |
| Laundry room | 15'6 x 9'10 |
| Features | |||||
|---|---|---|---|---|---|
| Treed | Double width or more driveway | Sump Pump | |||
| Detached Garage | Heated Garage | Parking Space(s)(8) | |||
| Refrigerator | Dishwasher | Microwave | |||
| Freezer | Garburator | Oven - Built-In | |||
| Window Coverings | Garage door opener remote(s) | Storage Shed | |||
| Stove | |||||


















