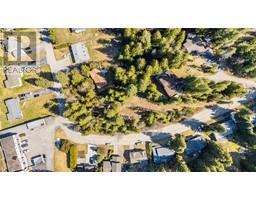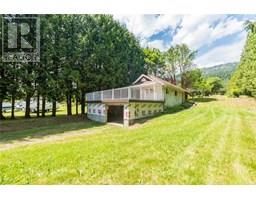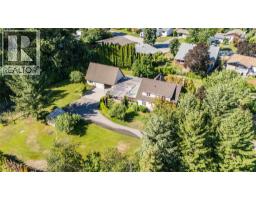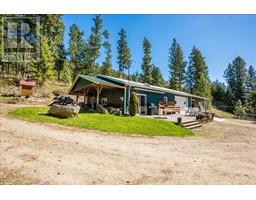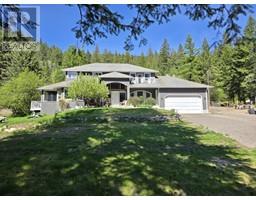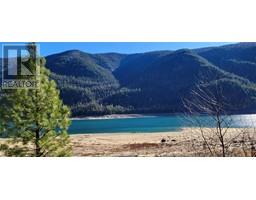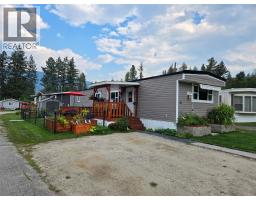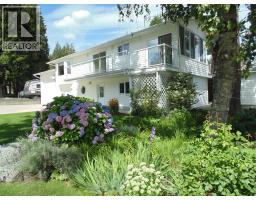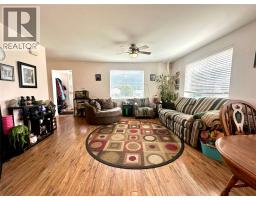182 Columbia Avenue North Castlegar, Castlegar, British Columbia, CA
Address: 182 Columbia Avenue, Castlegar, British Columbia
Summary Report Property
- MKT ID10360312
- Building TypeHouse
- Property TypeSingle Family
- StatusBuy
- Added3 days ago
- Bedrooms3
- Bathrooms2
- Area1325 sq. ft.
- DirectionNo Data
- Added On22 Aug 2025
Property Overview
Charming Starter or Investment Opportunity in the Heart of North Castlegar! Nestled in a vibrant neighborhood rich in culture and everyday convenience, this well-maintained home offers exceptional value and versatility. The bright main floor features a welcoming living area, two comfortable bedrooms, an open-concept kitchen/dining space, and convenient main-floor laundry. Downstairs, the partially finished basement adds incredible potential with a separate kitchen, living area, full bathroom, bedroom, and its own outside access ideal for explolring use to generate rental income, provide guest accommodations or facilitate multi-generational living. Enjoy peace of mind with modern upgrades including forced air heating, updated electrical and plumbing, a modern asphalt shingle roof and central air conditioning for year-round comfort. The large, level yard provides which includes a detached shed for extra storage provides ample room for gardening, recreation or simply relaxing as you ejoy the outdoors . All of this is located just steps from schools, parks, shopping, public transit, and services—Whether you're a first-time buyer, seeking to downsize, or searching for an investment, this property is an excellent opprotunity in as stellar location! (id:51532)
Tags
| Property Summary |
|---|
| Building |
|---|
| Level | Rooms | Dimensions |
|---|---|---|
| Basement | 3pc Bathroom | 8'0'' x 7'0'' |
| Bedroom | 14'10'' x '0'' | |
| Living room | 12'6'' x 7'0'' | |
| Kitchen | 12'6'' x 8'0'' | |
| Other | 7'6'' x 6'6'' | |
| Main level | Foyer | 7'6'' x 3'6'' |
| Laundry room | 12'6'' x 7'0'' | |
| 3pc Bathroom | 6'0'' x 5'6'' | |
| Bedroom | 10'0'' x 10'0'' | |
| Primary Bedroom | 11'6'' x 10'0'' | |
| Kitchen | 15'0'' x 12'6'' | |
| Living room | 15'6'' x 12'6'' |
| Features | |||||
|---|---|---|---|---|---|
| Street | Central air conditioning | ||||



