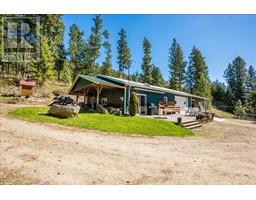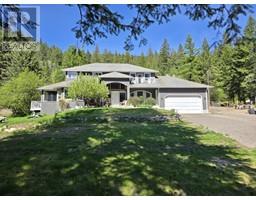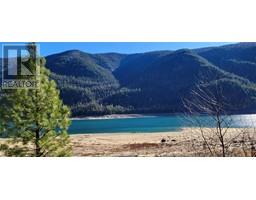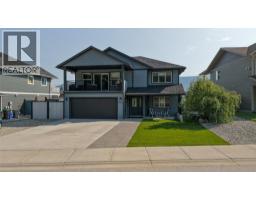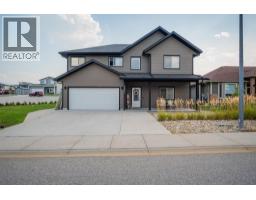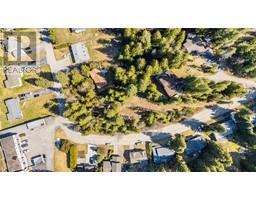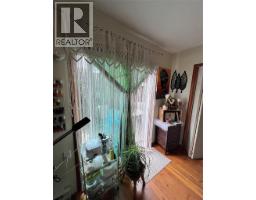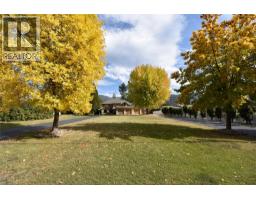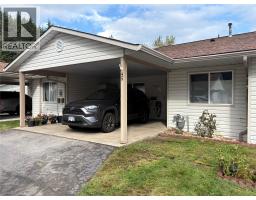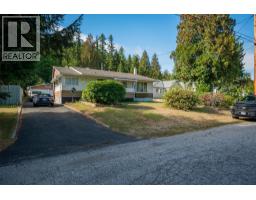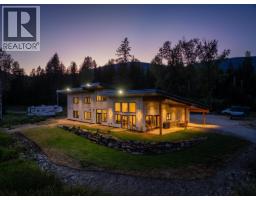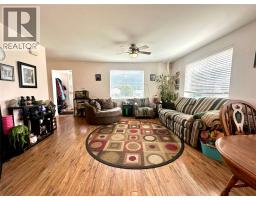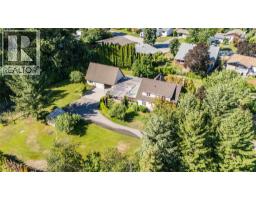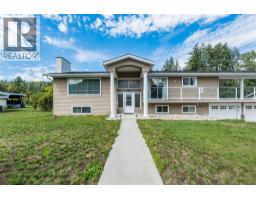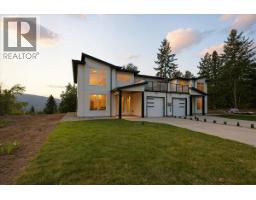2274 10th Avenue South Castlegar, Castlegar, British Columbia, CA
Address: 2274 10th Avenue, Castlegar, British Columbia
Summary Report Property
- MKT ID10359865
- Building TypeHouse
- Property TypeSingle Family
- StatusBuy
- Added7 weeks ago
- Bedrooms4
- Bathrooms3
- Area1940 sq. ft.
- DirectionNo Data
- Added On21 Aug 2025
Property Overview
Something for Everyone! 3-4 bedrooms, 3 bathrooms, sunroom, easy care yard, garage for warm parking, amazing shop for Dad (or Mom) and paved RV/boat/toy parking. This great package is located across from Kinnaird Elementary School so a huge field and playground are at your disposal, you can watch your kids play for hours from your kitchen and sunroom windows, not to mention no school bus required! Folks, if your ""thing"" is messing with machines and motors, this over 400sqft shop with 11 foot door and ceiling hoist will definitely put a smile on your face. The tidy yard with UG sprinkling will be easy to maintain, giving you more time to do the things you like to do for fun, be it playing with your kids on the school field or rummaging under the hood of your most recent project. Kinnaird Park is just up the hill and the Rec Center is a mere kilometer away...endless entertaining things to do just moments from your door. If this is the lifestyle you are searching for, make an appointment for a first hand look! (id:51532)
Tags
| Property Summary |
|---|
| Building |
|---|
| Level | Rooms | Dimensions |
|---|---|---|
| Lower level | Storage | 6' x 4' |
| 3pc Bathroom | Measurements not available | |
| Other | 13'5'' x 10'5'' | |
| Bedroom | 13'2'' x 9'5'' | |
| Family room | 13'10'' x 11'3'' | |
| Main level | Sunroom | 15'8'' x 7'9'' |
| 2pc Ensuite bath | Measurements not available | |
| 4pc Bathroom | 10'4'' x 5' | |
| Bedroom | 11' x 8'9'' | |
| Bedroom | 12' x 9' | |
| Primary Bedroom | 13'10'' x 13'8'' | |
| Dining room | 14'2'' x 8'6'' | |
| Kitchen | 14'2'' x 9'6'' | |
| Living room | 18'3'' x 13'6'' |
| Features | |||||
|---|---|---|---|---|---|
| Balcony | Detached Garage(2) | Heated Garage | |||
| Other | Oversize | RV(2) | |||
| Central air conditioning | |||||














































