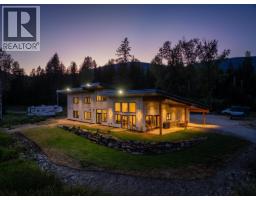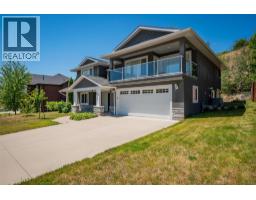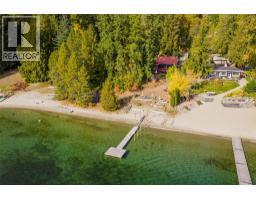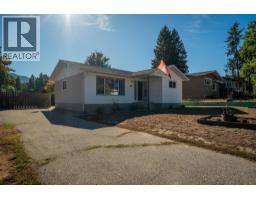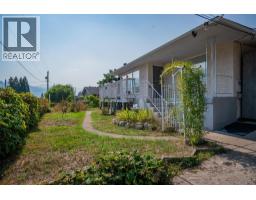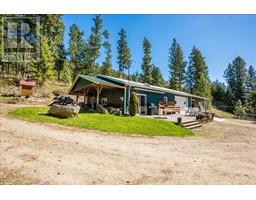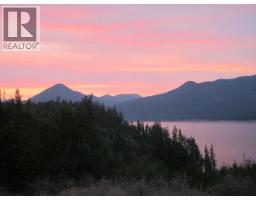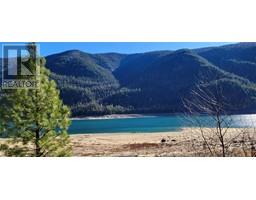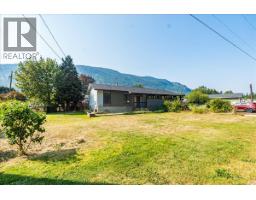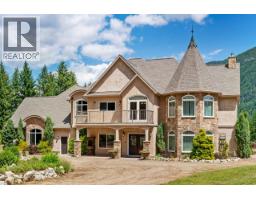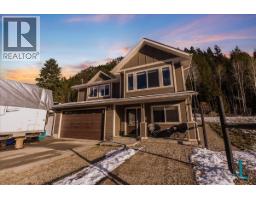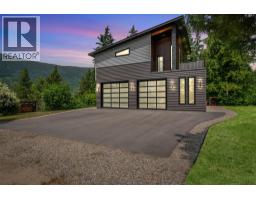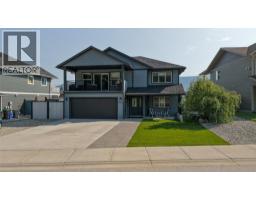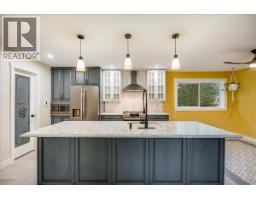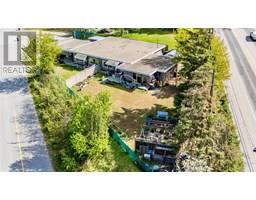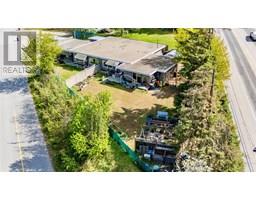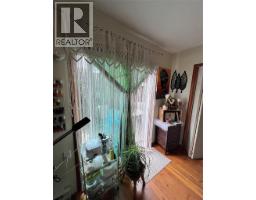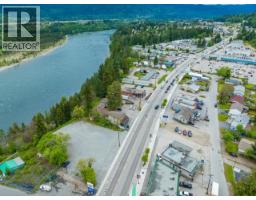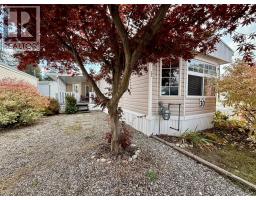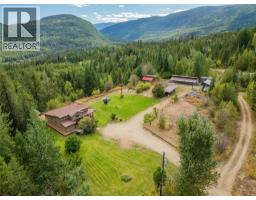3904 GRANDVIEW Drive South Castlegar, Castlegar, British Columbia, CA
Address: 3904 GRANDVIEW Drive, Castlegar, British Columbia
5 Beds3 Baths2845 sqftStatus: Buy Views : 787
Price
$795,900
Summary Report Property
- MKT ID10357189
- Building TypeHouse
- Property TypeSingle Family
- StatusBuy
- Added7 weeks ago
- Bedrooms5
- Bathrooms3
- Area2845 sq. ft.
- DirectionNo Data
- Added On12 Oct 2025
Property Overview
Welcome to 3904 Grandview Heights! This 4–5 bedroom family home is located in desirable Grandview Heights, just minutes from Castlegar and Trail. Features include 9’ ceilings, an open living/dining/kitchen with quartz countertops, stainless appliances, and a gas fireplace. Main floor offers a versatile bedroom/office and powder room. Upstairs boasts 3 large bedrooms (2 with walk-ins), a stylish main bath, laundry, and a luxurious primary suite with a spa-like ensuite. Double garage with mudroom entry, fenced low-maintenance yard, and extra parking. A perfect blend of comfort and functionality in a prime location! (id:51532)
Tags
| Property Summary |
|---|
Property Type
Single Family
Building Type
House
Storeys
2
Square Footage
2845 sqft
Title
Freehold
Neighbourhood Name
South Castlegar
Land Size
0.16 ac|under 1 acre
Built in
2018
Parking Type
Attached Garage(2)
| Building |
|---|
Bathrooms
Total
5
Partial
1
Interior Features
Flooring
Mixed Flooring
Building Features
Features
Corner Site, Central island
Style
Detached
Square Footage
2845 sqft
Heating & Cooling
Cooling
Central air conditioning
Heating Type
No heat
Utilities
Utility Sewer
Municipal sewage system
Water
Municipal water
Neighbourhood Features
Community Features
Family Oriented
Amenities Nearby
Golf Nearby, Public Transit, Airport, Recreation, Schools, Shopping, Ski area
Parking
Parking Type
Attached Garage(2)
Total Parking Spaces
2
| Level | Rooms | Dimensions |
|---|---|---|
| Second level | Laundry room | 11'0'' x 7'5'' |
| Bedroom | 14'0'' x 12'9'' | |
| Bedroom | 11'3'' x 14'7'' | |
| 4pc Ensuite bath | Measurements not available | |
| Primary Bedroom | 19'0'' x 19'0'' | |
| 4pc Bathroom | Measurements not available | |
| Bedroom | 13'2'' x 14'7'' | |
| Main level | 2pc Bathroom | Measurements not available |
| Storage | 7'1'' x 5'3'' | |
| Mud room | 6'1'' x 4'10'' | |
| Bedroom | 11'6'' x 11'6'' | |
| Living room | 19'0'' x 15'0'' | |
| Dining room | 19'0'' x 10'8'' | |
| Kitchen | 14'8'' x 11'4'' |
| Features | |||||
|---|---|---|---|---|---|
| Corner Site | Central island | Attached Garage(2) | |||
| Central air conditioning | |||||


















































