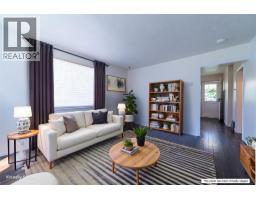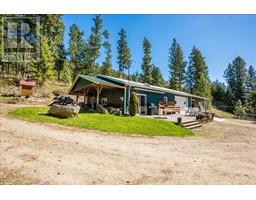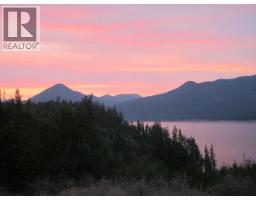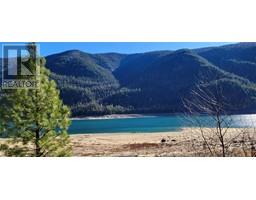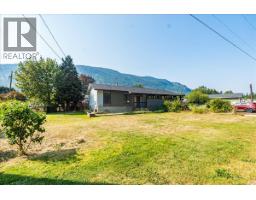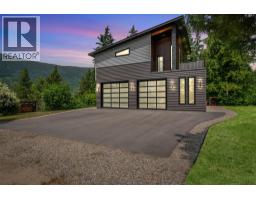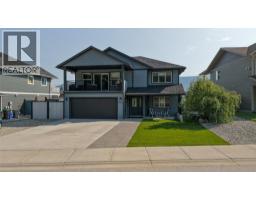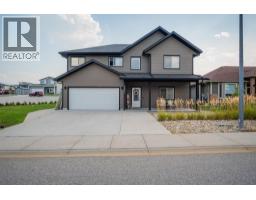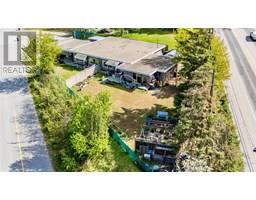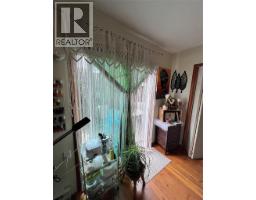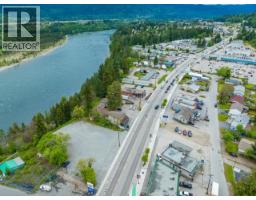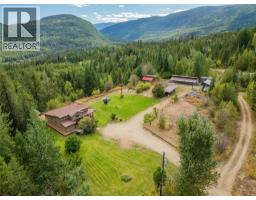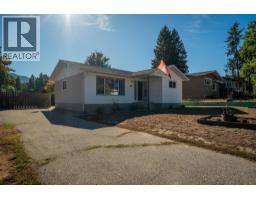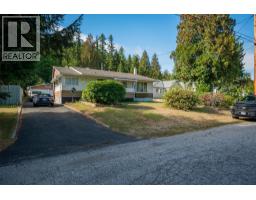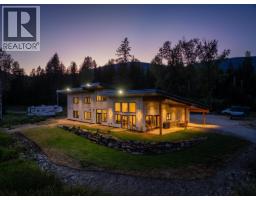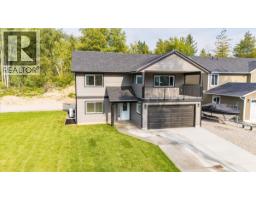1408 Meadowbrook Drive South Castlegar, Castlegar, British Columbia, CA
Address: 1408 Meadowbrook Drive, Castlegar, British Columbia
Summary Report Property
- MKT ID10369067
- Building TypeHouse
- Property TypeSingle Family
- StatusBuy
- Added4 days ago
- Bedrooms5
- Bathrooms2
- Area1056 sq. ft.
- DirectionNo Data
- Added On17 Nov 2025
Property Overview
Welcome to the charming neighbourhood of Kinnaird in South Castlegar boasting large and treed private homes at Meadowbrook Drive. Situated on a beautiful and flat half acre lot, recent full-scale renovations to this classic 1972 layout have created 2 separate contemporary living spaces, with the option to legally rent the suite. Top notch energy-efficient systems have been installed to make this home ultra-comfortable for everyone: brand new windows throughout, high-efficiency gas furnace, on-demand hot water, gas fireplace and brand new appliances. Upstairs layout includes 3 bedrooms and 1 full bath, separate laundry hookup and a custom Norelco kitchen using solid wood cabinetry. Heated tile floors in kitchen and dining plus butler pantry make this space ideal for the home chef. New (2020) 180 SQFT Duradek provides private outdoor space and access to the large yard below. Downstairs layout is bright, modern and airy with a 2 bedroom and 1 full bath configuration, an open concept living space, separate entrance, laundry room and storage. Double garage for all your storage and workshop needs plus plenty of off-street parking for vehicles and RV. Upgraded 200 amp service. Hot tub + pool. All renovations have been permitted and to code. The option for extra income or multi-generational living make this space unique and desirable while located in a prime neighbourhood, just a half block to Kinnaird Park and public school. Contact your Realtor today to arrange a viewing! (id:51532)
Tags
| Property Summary |
|---|
| Building |
|---|
| Level | Rooms | Dimensions |
|---|---|---|
| Lower level | Laundry room | 9'4'' x 8'2'' |
| Other | 4'8'' x 6'10'' | |
| Bedroom | 9'11'' x 8'10'' | |
| Bedroom | 13'10'' x 8'10'' | |
| Full bathroom | Measurements not available | |
| Living room | 15'2'' x 12'4'' | |
| Kitchen | 10'3'' x 7'2'' | |
| Main level | Pantry | 4'4'' x 5'8'' |
| Bedroom | 10'3'' x 10'2'' | |
| Bedroom | 10'5'' x 8'10'' | |
| Full bathroom | Measurements not available | |
| Primary Bedroom | 10'9'' x 10'11'' | |
| Living room | 15'9'' x 8'6'' | |
| Kitchen | 21'2'' x 11'11'' |
| Features | |||||
|---|---|---|---|---|---|
| Attached Garage(2) | RV(2) | Central air conditioning | |||
| Heat Pump | |||||























































































