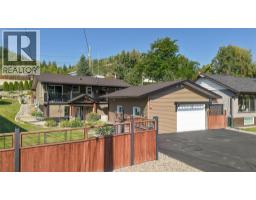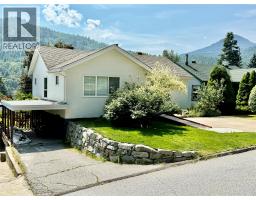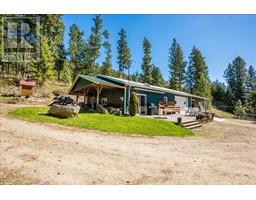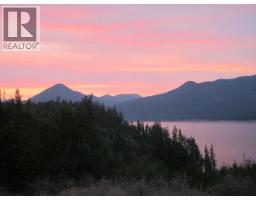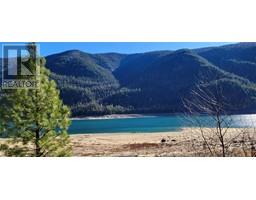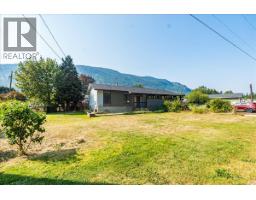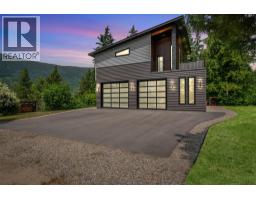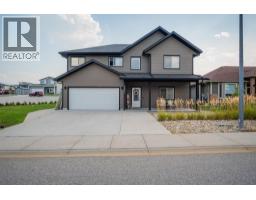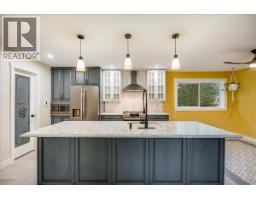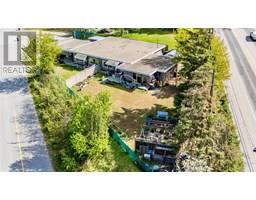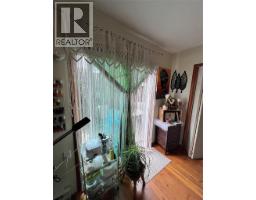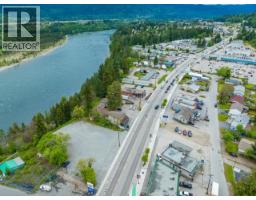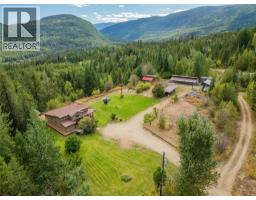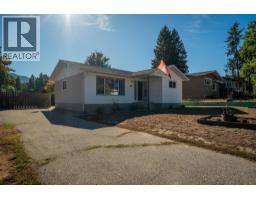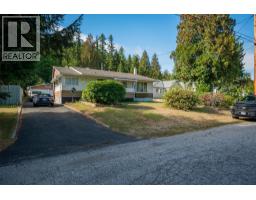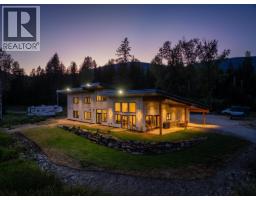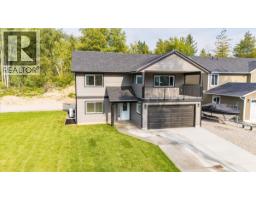3905 16TH Avenue South Castlegar, Castlegar, British Columbia, CA
Address: 3905 16TH Avenue, Castlegar, British Columbia
Summary Report Property
- MKT ID10361604
- Building TypeHouse
- Property TypeSingle Family
- StatusBuy
- Added11 weeks ago
- Bedrooms4
- Bathrooms3
- Area2348 sq. ft.
- DirectionNo Data
- Added On04 Sep 2025
Property Overview
Don't miss out on owning your nearly new home in the highly sought-after Grandview Heights. This beautiful 4-bedroom, 3-bathroom home is just waiting for your family. It has an open floor plan, so it's great for entertaining or just enjoying your family time. The dining/eating area is located just steps from the covered deck. So think about relaxing, BBQing, or just enjoying the view. It has one of the best views in the area; there's nothing in front of you but the view of the forest. This home can be entered through the double garage, front door, or back door. There is potential to have a 1-bedroom suite with its own entrance. The plumbing and wiring for a stove are already done. So it won't take much to make it a suite. The front yard has astroturf and gr avel, making it super low-maintenance. And the back yard is completely fenced in, keeping your kids and pets safe. (id:51532)
Tags
| Property Summary |
|---|
| Building |
|---|
| Level | Rooms | Dimensions |
|---|---|---|
| Lower level | Full bathroom | 5'7'' x 7'1'' |
| Laundry room | 5'8'' x 7'11'' | |
| Bedroom | 9'7'' x 10'5'' | |
| Utility room | 6' x 10'4'' | |
| Family room | 11'6'' x 37'6'' | |
| Den | 9'10'' x 10'4'' | |
| Main level | Bedroom | 9'11'' x 10'5'' |
| Primary Bedroom | 10'4'' x 14'11'' | |
| Full bathroom | 4'10'' x 11'6'' | |
| Bedroom | 9'6'' x 11'6'' | |
| Full ensuite bathroom | 7'9'' x 8'4'' | |
| Living room | 13' x 20'2'' | |
| Dining room | 9'11'' x 13' | |
| Kitchen | 11'4'' x 13' |
| Features | |||||
|---|---|---|---|---|---|
| Attached Garage(2) | Central air conditioning | ||||
















































