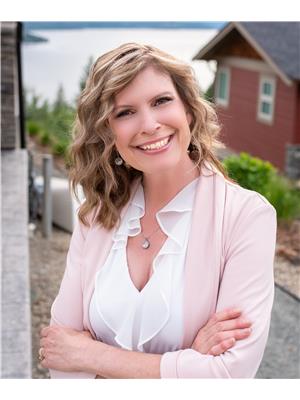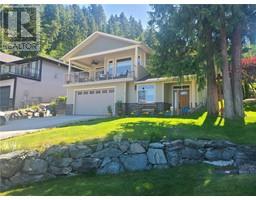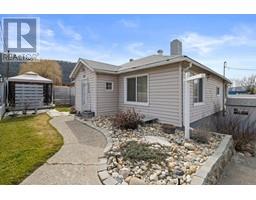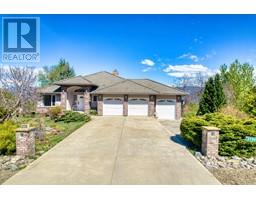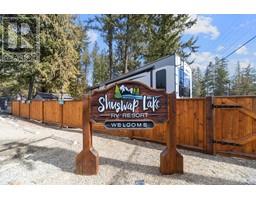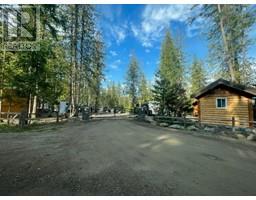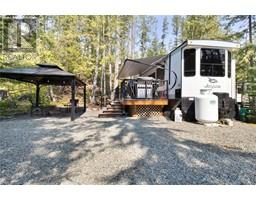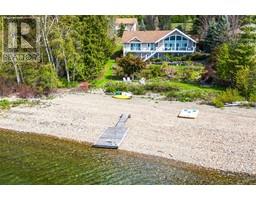5251 Chasey Road North Shuswap, Celista, British Columbia, CA
Address: 5251 Chasey Road, Celista, British Columbia
Summary Report Property
- MKT ID10308268
- Building TypeHouse
- Property TypeSingle Family
- StatusBuy
- Added2 weeks ago
- Bedrooms2
- Bathrooms2
- Area1800 sq. ft.
- DirectionNo Data
- Added On04 May 2024
Property Overview
Don't miss out on this fabulous affordable opportunity to own a piece of the beautiful Shuswap! Panoramic lake views from this south facing home on the sunny side of pristine Shuswap Lake. This A-frame home features a bright open concept with 1800sq.ft on 3 levels w/lake views. Many renos since purchased incl. exterior/interior paint, flooring, doors, patio doors, windows, blinds, lighting, drywalled, insulated & soundproofed dwnstrs, new appliances & new middle deck. Beautiful landscaping w/extensive rockwork, custom stone stairs, sitting area in back, garden boxes, 2 sheds, small workshop, & playhouse for the kids. Lots of room & parking for all your toys! No thru road making it a quiet peaceful area. The K-8 North Shuswap Lake Elementary school is a quick 2 minute walk away. Fetch Panda the local grocery/liquor store can be reached with a 5 minute walk & the same with the beach. The new CSRD Bristow Road boat launch is a 2 minute drive away or as an option you can join the Meadow Creek Properties Association for a small annual fee with its own private beach and boat launch, you can rent a boat buoy. Choice is yours. Close by renowned Crowfoot Mtn a fabulous place to snowmobile and quad. Farrell's Field outdoor skating rink is a 2 minute drive to get to it. Check out 3D tour and videos. Measurements done by Corrie Appraisals Buyer please confirm if important. Book your showing now before its gone. (id:51532)
Tags
| Property Summary |
|---|
| Building |
|---|
| Level | Rooms | Dimensions |
|---|---|---|
| Second level | Primary Bedroom | 13'7'' x 13'5'' |
| Basement | Full bathroom | 8'2'' x 7' |
| Lower level | Other | 25'5'' x 6'5'' |
| Living room | 25'8'' x 20' | |
| Foyer | 18'8'' x 3'9'' | |
| Laundry room | 9'1'' x 5'2'' | |
| Storage | 9'1'' x 6'1'' | |
| Main level | Other | 19'11'' x 9'11'' |
| 4pc Bathroom | 8' x 7'8'' | |
| Bedroom | 13'5'' x 11'7'' | |
| Dining room | 11'4'' x 8' | |
| Kitchen | 10' x 9'7'' | |
| Living room | 23'1'' x 12'10'' | |
| Living room | 15'11'' x 15'8'' |
| Features | |||||
|---|---|---|---|---|---|
| Balcony | See Remarks | ||||





















































