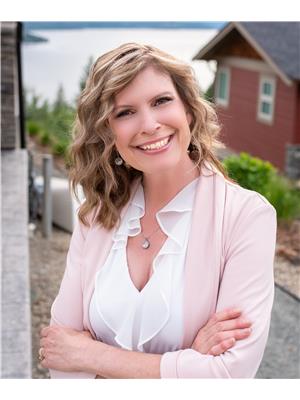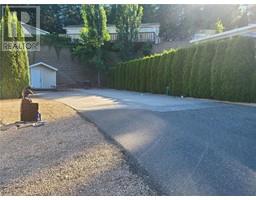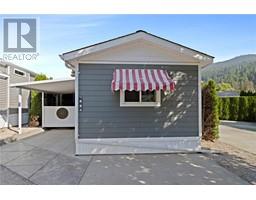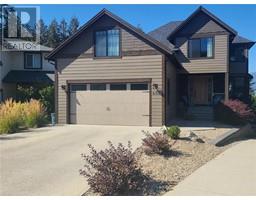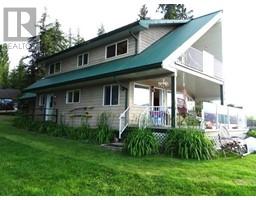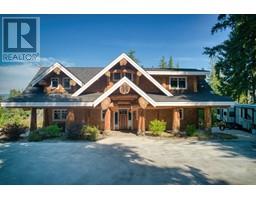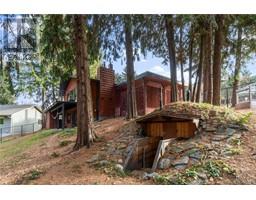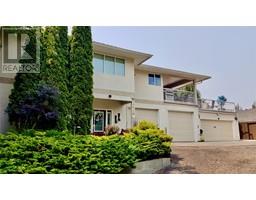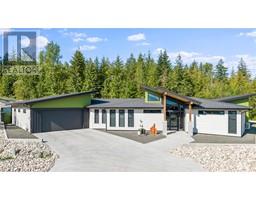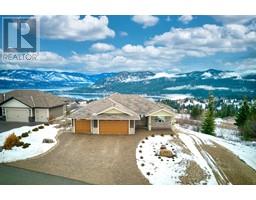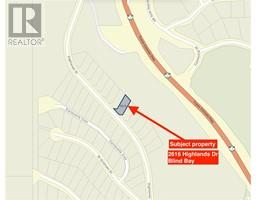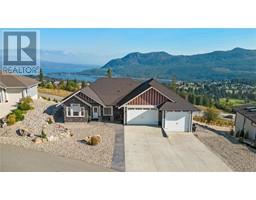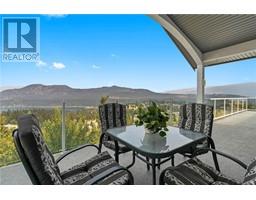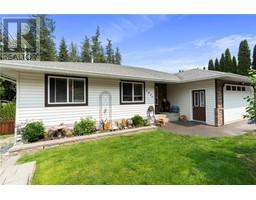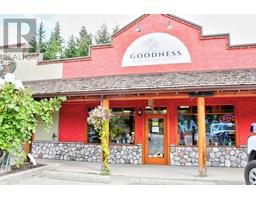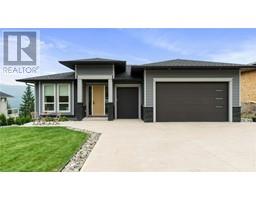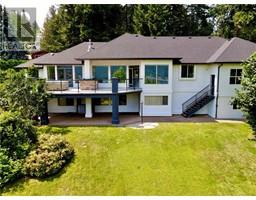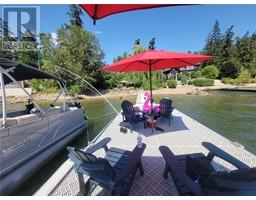2592 Alpen Paradies Road Unit# 7 Blind Bay, Blind Bay, British Columbia, CA
Address: 2592 Alpen Paradies Road Unit# 7, Blind Bay, British Columbia
Summary Report Property
- MKT ID10303613
- Building TypeHouse
- Property TypeSingle Family
- StatusBuy
- Added11 weeks ago
- Bedrooms4
- Bathrooms3
- Area2707 sq. ft.
- DirectionNo Data
- Added On08 Feb 2024
Property Overview
Prestigious community of Alpen Paradies overlooking Blind Bay & Shuswap Lake. Beautiful 4bdrm+den/3bth Custom built reputable Builder Leach home has all the extras nothing was spared here! Open concept layout w/engineered hardwood flooring thru out main flr. Massive gourmet kitchen w/abundance of custom cabinetry, crown moldings, large island, breakfast bar, walk in pantry. Barbecue hook ups on back patio as well as off the front deck area. Off the kitchen is a spacious dining & cozy living area w/gas f/p. Main floor also features 3bdrms+main bth incl. mstr w/luxurious 5pc ensuite w/soaker tub, w/i closet & patio doors out to your private park like setting. Lower level offers in-flr heating, 1bdrm+den/office, family area. Flex or media room, laundry & storage. Oversized d/garage w/storage. Stamped concrete driveway, beautifully landscaped w/rockwork front & back yard w/irrigation. 50 year warranty on roof. This bare land strata. Don't miss this opportunity to own a piece of the Shuswap! Close to all amenities incl. Shuswap Lake, Marinas, Restaurants, Golf and much more. (id:51532)
Tags
| Property Summary |
|---|
| Building |
|---|
| Level | Rooms | Dimensions |
|---|---|---|
| Second level | 4pc Ensuite bath | 10'4'' x 9'7'' |
| 4pc Bathroom | 9'2'' x 5'0'' | |
| Bedroom | 13'1'' x 10'6'' | |
| Bedroom | 11'7'' x 10'11'' | |
| Primary Bedroom | 17'11'' x 12'2'' | |
| Living room | 20'0'' x 14'1'' | |
| Dining room | 14'7'' x 11'6'' | |
| Kitchen | 16'1'' x 11'6'' | |
| Main level | Other | 22'1'' x 23'2'' |
| 4pc Bathroom | 8'6'' x 6'0'' | |
| Laundry room | 7'3'' x 6'9'' | |
| Other | 13'8'' x 10'3'' | |
| Great room | 20'10'' x 10'1'' | |
| Family room | 15'4'' x 13'8'' | |
| Bedroom | 13'8'' x 12'5'' | |
| Den | 10'2'' x 10'0'' |
| Features | |||||
|---|---|---|---|---|---|
| Level lot | Central island | One Balcony | |||
| Attached Garage(2) | Refrigerator | Dishwasher | |||
| Dryer | Range - Gas | Microwave | |||
| Washer | Central air conditioning | ||||






















































