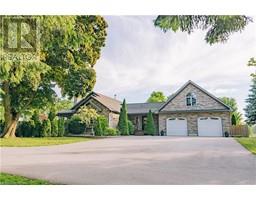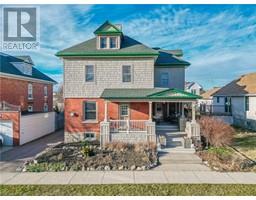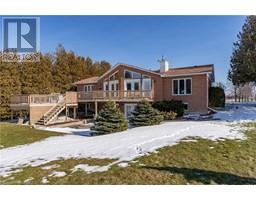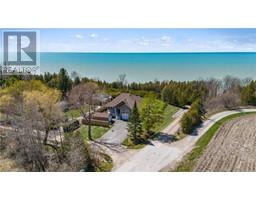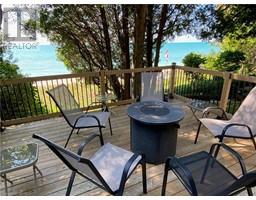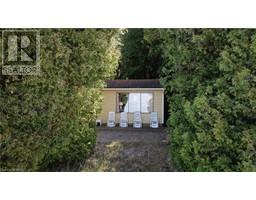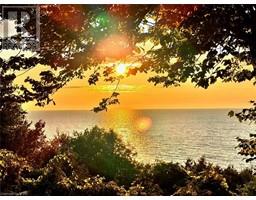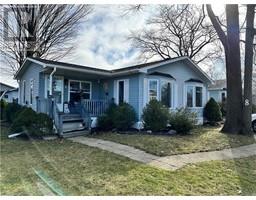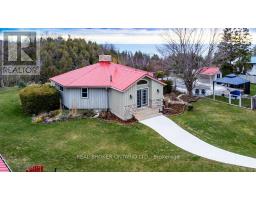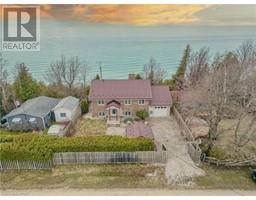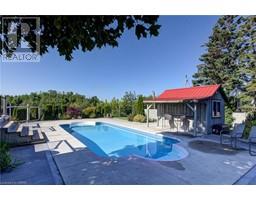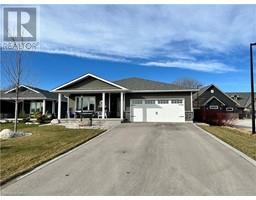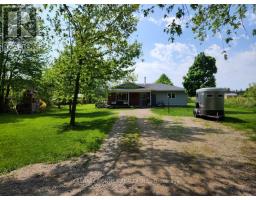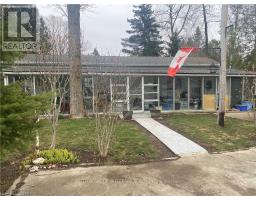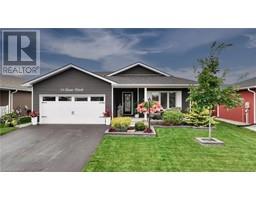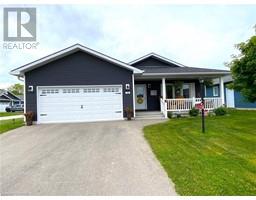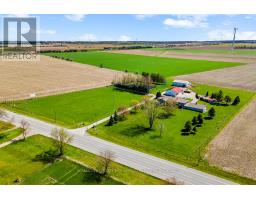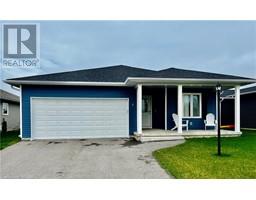84567 PINE NEEDLE Row Ashfield Twp, Ashfield-Colborne-Wawanosh, Ontario, CA
Address: 84567 PINE NEEDLE Row, Ashfield-Colborne-Wawanosh, Ontario
Summary Report Property
- MKT ID40584418
- Building TypeHouse
- Property TypeSingle Family
- StatusBuy
- Added1 weeks ago
- Bedrooms1
- Bathrooms1
- Area356 sq. ft.
- DirectionNo Data
- Added On08 May 2024
Property Overview
Introducing 84567 Pine Needle Row, the perfect lakefront retreat. Situated on the stunning shores of Lake Huron, this unique property boasts 85 feet of lake level frontage and features five meticulously kept outbuildings. This first bunkie welcomes you with a cozy kitchen and inviting living room, perfect for relaxing after a day on the beach or guest space. The second bunkie offers a tranquil bedroom and a covered porch showcasing a million-dollar view, ideal for enjoying your morning coffee or catching an infamous Lake Huron sunset with a cocktail. Need to freshen up? You’ll find a convenient shower cabin and a modern-day outhouse, ensuring comfort without sacrificing the rustic charm. From the beautifully manicured grounds to the deck overlooking the sandy beach, there is so much to enjoy at 84567 Pine Needle Row. Whether you’re seeking a weekend getaway or full-fledged glamping adventure, this quiet and private lakefront paradise is the one for you. Call today for more information and get your private showing booked, you do not want to miss out. (id:51532)
Tags
| Property Summary |
|---|
| Building |
|---|
| Land |
|---|
| Level | Rooms | Dimensions |
|---|---|---|
| Main level | 2pc Bathroom | 7'0'' x 10'0'' |
| Other | Measurements not available | |
| Bedroom | 9'0'' x 13'0'' | |
| Kitchen | 6'0'' x 13'0'' | |
| Living room | 7'0'' x 13'0'' |
| Features | |||||
|---|---|---|---|---|---|
| Country residential | Recreational | Refrigerator | |||
| Window Coverings | None | ||||












































