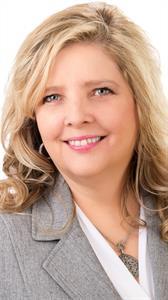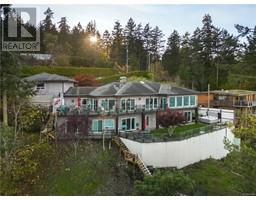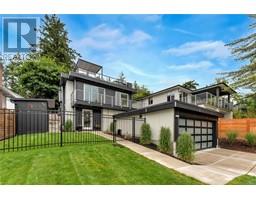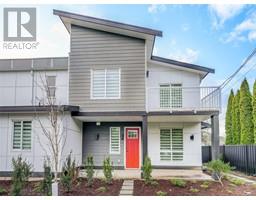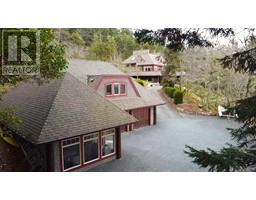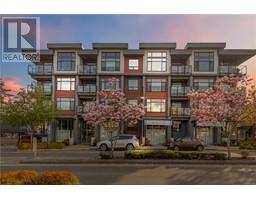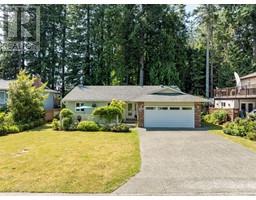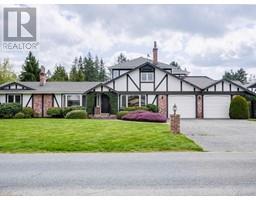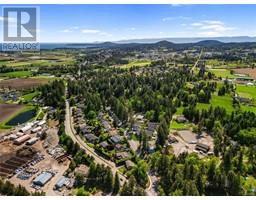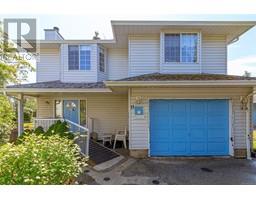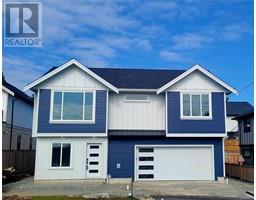2513 Emmy Pl Tanner, Central Saanich, British Columbia, CA
Address: 2513 Emmy Pl, Central Saanich, British Columbia
Summary Report Property
- MKT ID1002648
- Building TypeHouse
- Property TypeSingle Family
- StatusBuy
- Added4 hours ago
- Bedrooms3
- Bathrooms2
- Area1670 sq. ft.
- DirectionNo Data
- Added On23 Jun 2025
Property Overview
Tucked away on a quiet cul-de-sac in the highly desirable Tanner Ridge neighborhood sits a meticulously kept home. This updated 3-bedroom, 2-bathroom rancher offers an expansive 11,000 sq. ft. lot with privacy, and thoughtful upgrades throughout. Step inside to a beautifully designed kitchen featuring custom cabinetry by Summerhill Kitchens. Both bathrooms have been tastefully updated, and the separate laundry room includes custom built-in storage—highlighting the home’s efficient use of space. Newer multi-zone heat pump with inverter technology provides energy-efficient climate control year-round. Outside offers a fully fenced yard, ideal for pets & outdoor living. Relax in the hot tub, tend the garden with ease thanks to the irrigation system & store your tools in the convenient backyard shed. An 80-foot RV parking pad with 30-amp hookup offers flexibility for travel lovers or guests. This move-in-ready gem offers a perfect blend of easy living, function, and location. (id:51532)
Tags
| Property Summary |
|---|
| Building |
|---|
| Land |
|---|
| Level | Rooms | Dimensions |
|---|---|---|
| Main level | Laundry room | 8 ft x 5 ft |
| Eating area | 10' x 9' | |
| Family room | 17' x 12' | |
| Bedroom | 12' x 10' | |
| Bedroom | 11' x 10' | |
| Ensuite | 11 ft x 5 ft | |
| Bathroom | 8 ft x 7 ft | |
| Primary Bedroom | 15' x 12' | |
| Kitchen | Measurements not available x 10 ft | |
| Dining room | 12' x 11' | |
| Living room | 16' x 12' | |
| Patio | 23' x 16' | |
| Entrance | 10' x 6' | |
| Auxiliary Building | Other | 10 ft x 8 ft |
| Features | |||||
|---|---|---|---|---|---|
| Cul-de-sac | Level lot | Private setting | |||
| Irregular lot size | Air Conditioned | ||||
























































