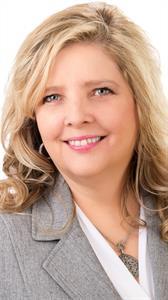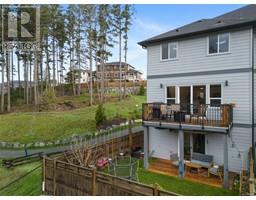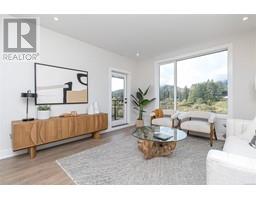411 1335 Bear Mountain Pkwy Ponds Landing West, Langford, British Columbia, CA
Address: 411 1335 Bear Mountain Pkwy, Langford, British Columbia
Summary Report Property
- MKT ID996657
- Building TypeApartment
- Property TypeSingle Family
- StatusBuy
- Added6 hours ago
- Bedrooms2
- Bathrooms2
- Area835 sq. ft.
- DirectionNo Data
- Added On17 Jun 2025
Property Overview
In the heart of Bear Mountain is an immaculate TOP FLOOR 2Bed & 2 bath (or 1 bed/den) home with air conditioning. You will appreciate the bright, open concept kitchen-living room with GAS fireplace for cooler nights. For warmer days enjoy your morning coffee on the large deck with mountain views or cool off indoors with A/C. Working from home is convenient with options for a den, office or extra bedroom. Other features are 10ft ceilings, separate laundry room, one secured parking & one common parking stall. Jack Nicklaus Design Golf course for golf enthusiasts or those just wanting an active lifestyle & to enjoy the serenity of the surrounding views. Walk to the Bear Mountain Activity Centre with pool that offers a variety of options for fitness enthusiasts. You will love coming home to this quiet resort style living with easy access to; all levels of shopping, highway to Victoria/Up Island and hiking trails to explore with your dog. (id:51532)
Tags
| Property Summary |
|---|
| Building |
|---|
| Level | Rooms | Dimensions |
|---|---|---|
| Main level | Ensuite | 9' x 7' |
| Laundry room | 4' x 7' | |
| Bedroom | 7' x 10' | |
| Den | 4' x 7' | |
| Bathroom | 8' x 5' | |
| Primary Bedroom | 11' x 10' | |
| Kitchen | 7' x 9' | |
| Living room/Dining room | 11'7 x 18'1 | |
| Balcony | 18' x 7' | |
| Entrance | 5' x 10' |
| Features | |||||
|---|---|---|---|---|---|
| Private setting | Other | Rectangular | |||
| Refrigerator | Stove | Washer | |||
| Dryer | Air Conditioned | ||||



























































