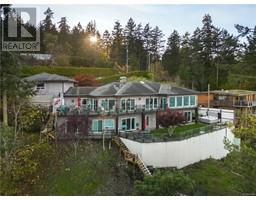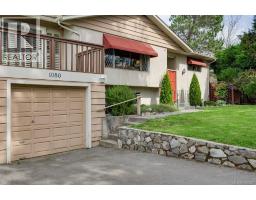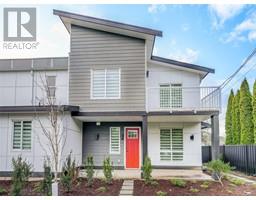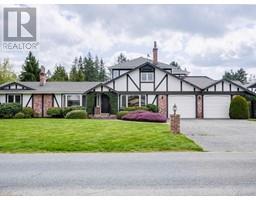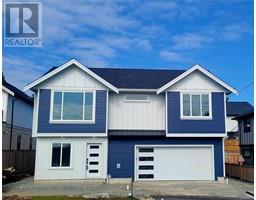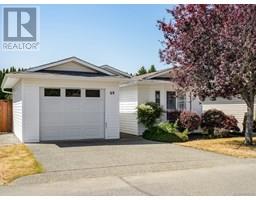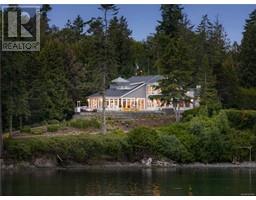7335 Seabrook Rd Saanichton, Central Saanich, British Columbia, CA
Address: 7335 Seabrook Rd, Central Saanich, British Columbia
Summary Report Property
- MKT ID1010573
- Building TypeHouse
- Property TypeSingle Family
- StatusBuy
- Added1 weeks ago
- Bedrooms5
- Bathrooms3
- Area2290 sq. ft.
- DirectionNo Data
- Added On09 Aug 2025
Property Overview
Welcome to 7335 Seabrook Road. A peaceful retreat tucked away in the heart of Saanichton's beautiful countryside. This originally built 1969 home offers 3 bedrooms on the main floor with 2 bathrooms. Primary with 2-piece ensuite. Large living room with fireplace, dining room with sliding glass doors to a large sundeck with both sun and shade, kitchen also has an eating area. The lower level has 2 more bedrooms and a 4-piece bathroom, plus a large family room and utility area. Lots of potential to develop further. List of improvements includes roof, sheeting, vinyl windows, siding, sewer and water connections, as well as storm drain retention system, heat pump, and natural gas R/I. Recently subdivided lot with a panhandle behind. Book your private viewing today and discover all that this special area has to offer (id:51532)
Tags
| Property Summary |
|---|
| Building |
|---|
| Land |
|---|
| Level | Rooms | Dimensions |
|---|---|---|
| Lower level | Patio | 19'10 x 9'6 |
| Patio | 24'1 x 16'2 | |
| Utility room | 18'4 x 13'5 | |
| Bathroom | 8'0 x 8'0 | |
| Family room | 22'1 x 11'10 | |
| Bedroom | 11'5 x 10'0 | |
| Bedroom | 15'6 x 9'10 | |
| Laundry room | 8'7 x 7'8 | |
| Main level | Entrance | 6'6 x 3'11 |
| Living room | 17'2 x 13'7 | |
| Dining room | 10'9 x 10'2 | |
| Eating area | 8'4 x 6'3 | |
| Kitchen | 12'1 x 10'8 | |
| Bathroom | 12'0 x 6'0 | |
| Primary Bedroom | 13'3 x 12'3 | |
| Ensuite | 5'0 x 5'0 | |
| Bedroom | 11'2 x 9'10 | |
| Bedroom | 10'1 x 9'7 |
| Features | |||||
|---|---|---|---|---|---|
| Central location | Level lot | Private setting | |||
| Partially cleared | Other | Rectangular | |||
| Air Conditioned | See Remarks | ||||



















































