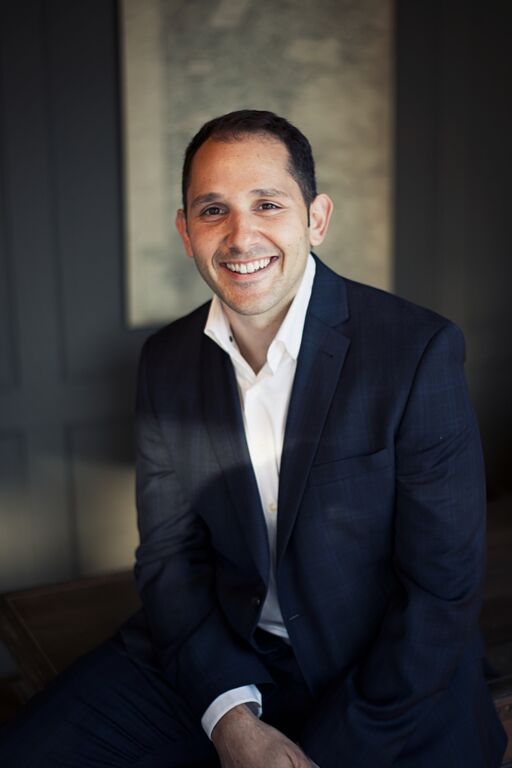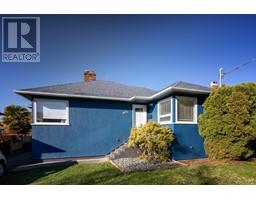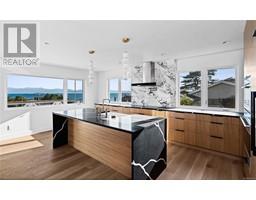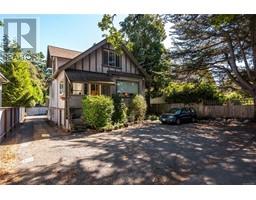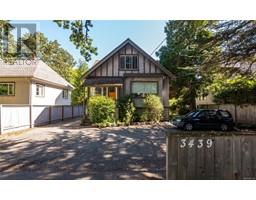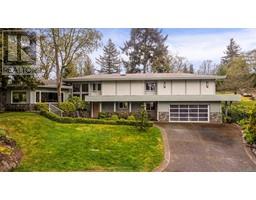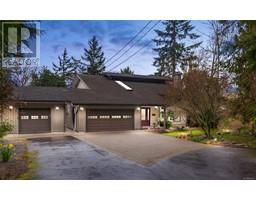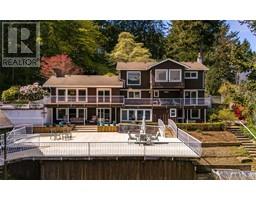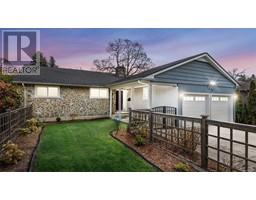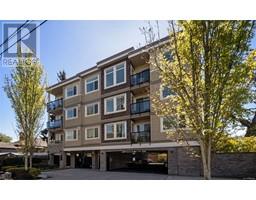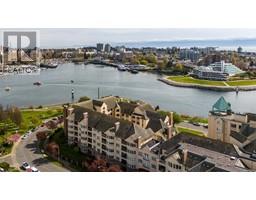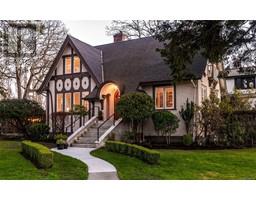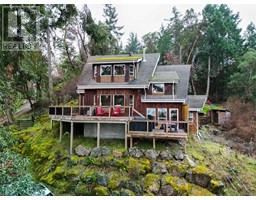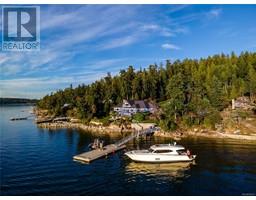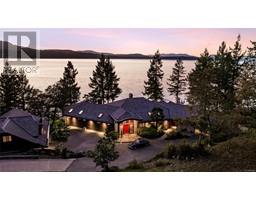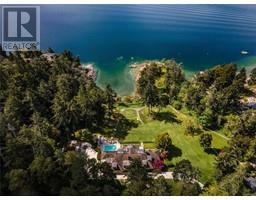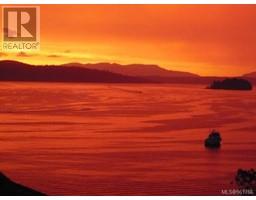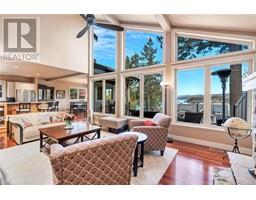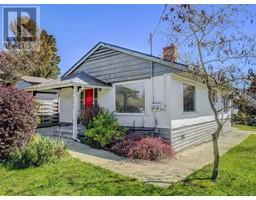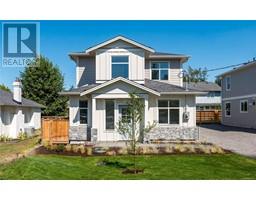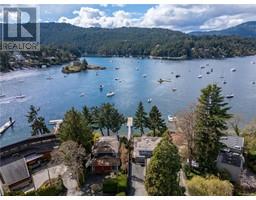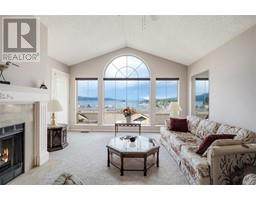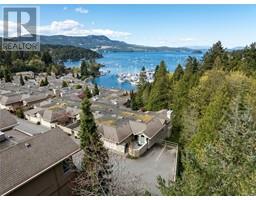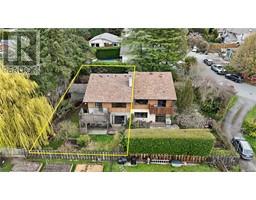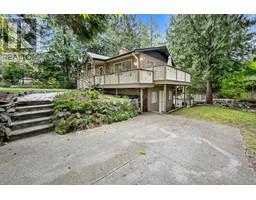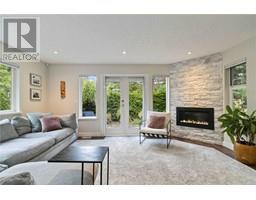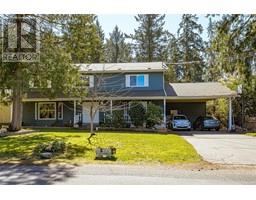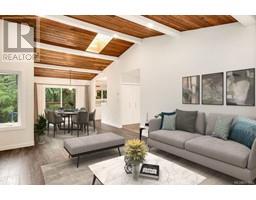8355 Lochside Dr Turgoose, Central Saanich, British Columbia, CA
Address: 8355 Lochside Dr, Central Saanich, British Columbia
Summary Report Property
- MKT ID950984
- Building TypeHouse
- Property TypeSingle Family
- StatusBuy
- Added13 weeks ago
- Bedrooms3
- Bathrooms6
- Area5780 sq. ft.
- DirectionNo Data
- Added On14 Feb 2024
Property Overview
Oceanfront living redefined! Immerse yourself in the epitome of coastal elegance w/this gated oasis spanning 2.2 acres of bespoke waterfront living. Truly a rare opportunity, this luxury estate was custom designed by JC Scott to offer unobstructed Ocean vistas while seamlessly blending sinuous architectural elements w/natural finishes! Feel at peace the moment you enter the property & begin to meander the S-curved driveway through designer gardens & down to the stunning porte-cochere. The open West Coast Beach inspired home boasts 5780 sq/ft of primarily main floor living. Floor-to-ceiling glass windows throughout allow an enhanced sense of openness to your panoramic views. Pure sophistication is showcased in the elegant primary suite & ensuite situated on the second level. A world class indoor pool w/lap feature, hot tub & steam room is accented w/a featured beamed ceiling. Complete w/Over 250ft of low bank waterfront, outdoor kitchen & a private Sports court for indulgent recreation! (id:51532)
Tags
| Property Summary |
|---|
| Building |
|---|
| Level | Rooms | Dimensions |
|---|---|---|
| Second level | Ensuite | 5-Piece |
| Primary Bedroom | 33 ft x 16 ft | |
| Main level | Indoor Pool Room | 21 ft x 12 ft |
| Other | 16 ft x 13 ft | |
| Patio | 37 ft x 11 ft | |
| Patio | 23 ft x 12 ft | |
| Utility room | 20 ft x 10 ft | |
| Patio | 15 ft x 37 ft | |
| Patio | 24 ft x 24 ft | |
| Indoor Pool Room | 63 ft x 33 ft | |
| Sauna | 10 ft x 5 ft | |
| Bathroom | 3-Piece | |
| Ensuite | 3-Piece | |
| Ensuite | 4-Piece | |
| Bedroom | 21 ft x 16 ft | |
| Bedroom | 27 ft x 16 ft | |
| Office | 14 ft x 17 ft | |
| Bathroom | 2-Piece | |
| Media | 24 ft x 16 ft | |
| Games room | 33 ft x 16 ft | |
| Living room | 21 ft x 25 ft | |
| Dining room | 20 ft x 15 ft | |
| Bathroom | 2-Piece | |
| Kitchen | 25 ft x 10 ft | |
| Entrance | 15 ft x 12 ft | |
| Other | Patio | 35 ft x 27 ft |
| Patio | 17 ft x 20 ft | |
| Storage | 10 ft x 10 ft | |
| Other | 36 ft x 80 ft |
| Features | |||||
|---|---|---|---|---|---|
| Private setting | Other | Air Conditioned | |||










































































