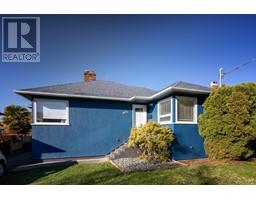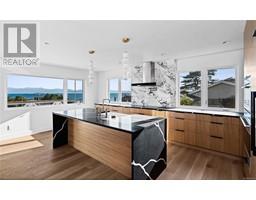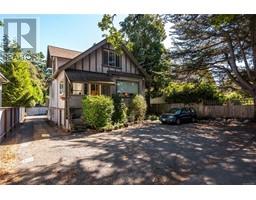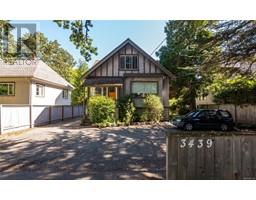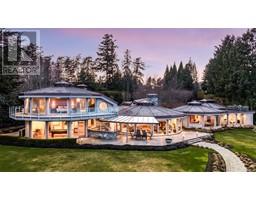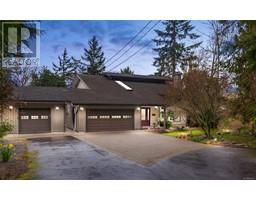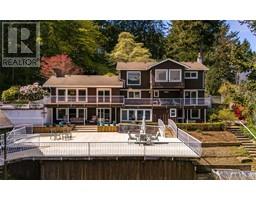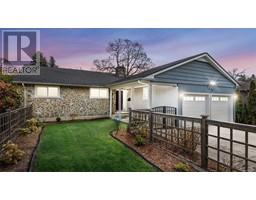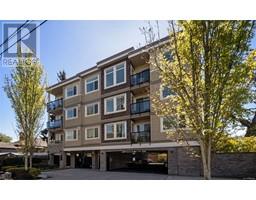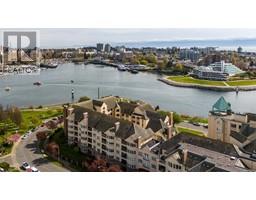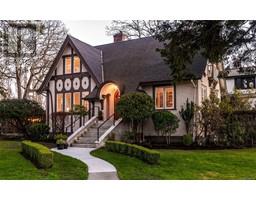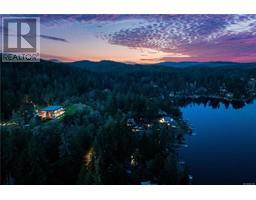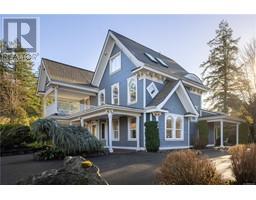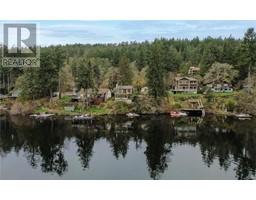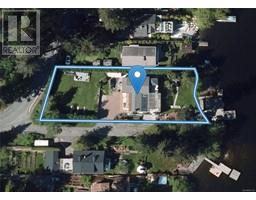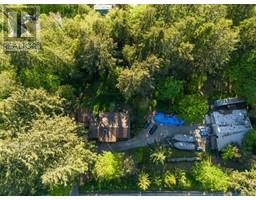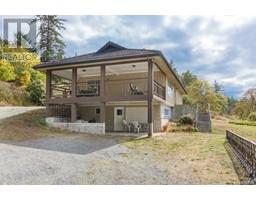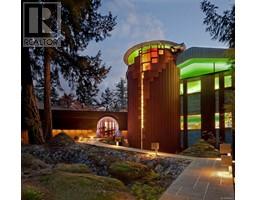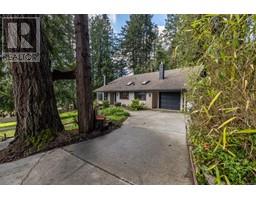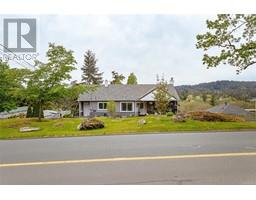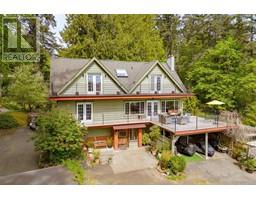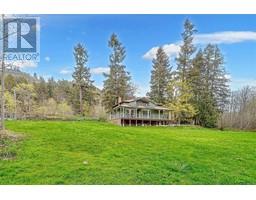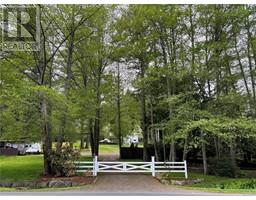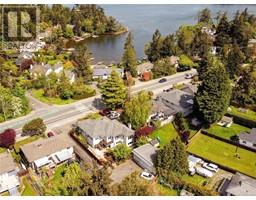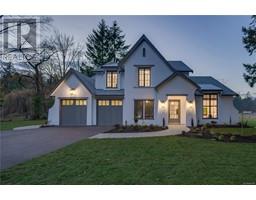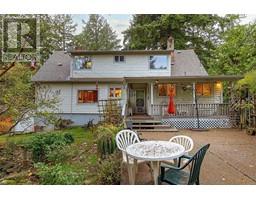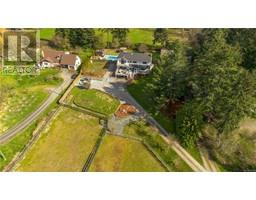945 Bearwood Lane Broadmead, Saanich, British Columbia, CA
Address: 945 Bearwood Lane, Saanich, British Columbia
Summary Report Property
- MKT ID961669
- Building TypeHouse
- Property TypeSingle Family
- StatusBuy
- Added2 weeks ago
- Bedrooms4
- Bathrooms4
- Area3437 sq. ft.
- DirectionNo Data
- Added On01 May 2024
Property Overview
Pleased to present this remarkable Broadmead residence! This 4Bed, 4Bath, 3437 sq/ft updated home set on a sunny & elevated 16,000 sq/ft corner lot will surely impress any discerning buyer. Feel the warmth as you enter the spacious foyer, while beautiful wood floors guide you throughout the home. A flexible floorplan boasts a bright LR w/Gas FP, DR, large FR w/2nd Gas FP & additional eating area. The chef inspired kitchen w/Quartz counters, large island & a pass-through bar is perfect for entertaining. Up just a few stairs you'll find a private wing w/an expansive primary suite boasting a beautiful sitting area, spa-inspired ensuite & walk-in closet w/2more beds & 2nd full bath. On the walk-out lower floor there is a spacious 1Bed in-law suite w/separate laundry & entry; perfect for the in-laws, growing family or to use for extra income! Enjoy long summer nights in the expansive sunny rear yard w/multiple patios & a water feature. Minutes to Lochside Elementary & Broadmead Village! (id:51532)
Tags
| Property Summary |
|---|
| Building |
|---|
| Land |
|---|
| Level | Rooms | Dimensions |
|---|---|---|
| Second level | Ensuite | 5-Piece |
| Primary Bedroom | 16 ft x 19 ft | |
| Bedroom | 12 ft x 13 ft | |
| Bathroom | 4-Piece | |
| Bedroom | 12 ft x 13 ft | |
| Lower level | Living room | 10 ft x 16 ft |
| Bedroom | 11 ft x 10 ft | |
| Kitchen | 6 ft x 13 ft | |
| Bathroom | 4-Piece | |
| Main level | Patio | 7 ft x 14 ft |
| Bathroom | 2-Piece | |
| Family room | 15 ft x 19 ft | |
| Kitchen | 14 ft x 14 ft | |
| Eating area | 13 ft x 12 ft | |
| Dining room | 13 ft x 13 ft | |
| Living room | 26 ft x 19 ft | |
| Entrance | 15 ft x 11 ft | |
| Other | Patio | 29 ft x 33 ft |
| Patio | 16 ft x 14 ft |
| Features | |||||
|---|---|---|---|---|---|
| Cul-de-sac | Corner Site | Other | |||
| Air Conditioned | |||||


































