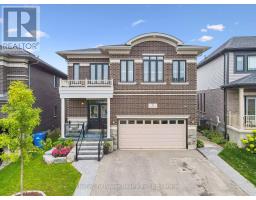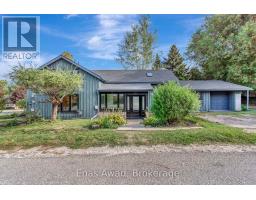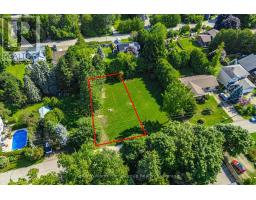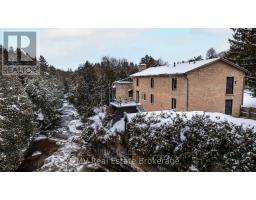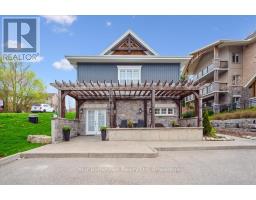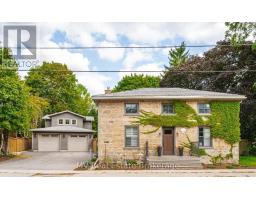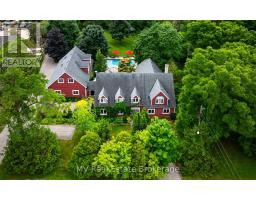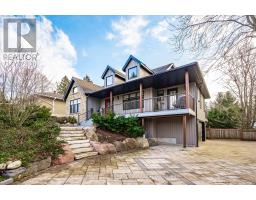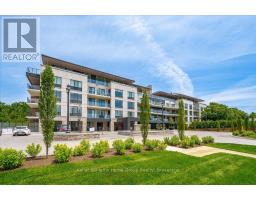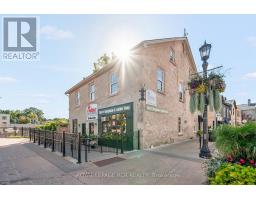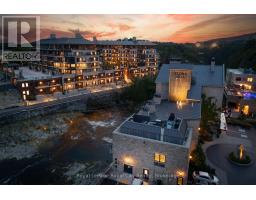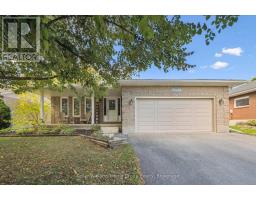146 FIRST LINE ROAD, Centre Wellington (Elora/Salem), Ontario, CA
Address: 146 FIRST LINE ROAD, Centre Wellington (Elora/Salem), Ontario
Summary Report Property
- MKT IDX12362794
- Building TypeHouse
- Property TypeSingle Family
- StatusBuy
- Added14 weeks ago
- Bedrooms4
- Bathrooms4
- Area2500 sq. ft.
- DirectionNo Data
- Added On25 Aug 2025
Property Overview
Welcome to this beautifully maintained 3+1 bedroom home that blends comfort, style, and functionality in a peaceful small-town setting. From the moment you arrive, the spacious triple car garage (1 with an 11 door/separate work room/office with plumbing ) offers plenty of room for vehicles, hobbies, or extra storage, while the inviting curb appeal sets the tone for whats inside. The main level features bright, welcoming living spaces including an eat-in kitchen , separate dining room and great room with fireplace perfect for family gatherings and everyday living, while the well-designed kitchen and dining areas make entertaining a joy. Up on the second level each bedroom provides ample space, ensuring comfort and privacy for the whole family. The main bedroom enjoys a very spacious ensuite and walk-in closet and the current office could also be used as a guest or a 4/5th bedroom.Adding to the homes versatility is the fully finished basement, which has a full bathroom and exercise room (which could also be used as another bedroom if needed ) this lower space offers endless possibilities whether you're envisioning a cozy family room, home office, or game area. Outside, you'll enjoy the relaxed pace of small-town life, with a yard that has 2 blue plum trees and a fully fenced which will be perfect for gardening, barbecues, or simply unwinding. And after a long day you can relax in the swim spa. With its thoughtful layout, modern conveniences, and the charm of a quiet community, the property is the perfect place to call home. (id:51532)
Tags
| Property Summary |
|---|
| Building |
|---|
| Land |
|---|
| Level | Rooms | Dimensions |
|---|---|---|
| Second level | Bedroom | 3.92 m x 3.2 m |
| Bedroom 2 | 3.09 m x 3.91 m | |
| Bedroom 3 | 3.1 m x 4.09 m | |
| Primary Bedroom | 4.45 m x 4.42 m | |
| Basement | Exercise room | 3.2 m x 4.39 m |
| Laundry room | 8.08 m x 2.41 m | |
| Recreational, Games room | 4.75 m x 7.25 m | |
| Main level | Dining room | 3.79 m x 3.12 m |
| Family room | 4.47 m x 5.02 m | |
| Foyer | 2.49 m x 2.53 m | |
| Kitchen | 4.19 m x 3.61 m | |
| Living room | 3.02 m x 4.31 m | |
| Office | 3.96 m x 3.2 m |
| Features | |||||
|---|---|---|---|---|---|
| Flat site | Attached Garage | Garage | |||
| Hot Tub | Garage door opener remote(s) | Water Heater | |||
| Water Treatment | Dishwasher | Dryer | |||
| Stove | Washer | Refrigerator | |||
| Central air conditioning | Fireplace(s) | ||||




















































