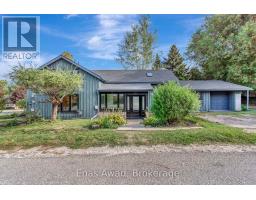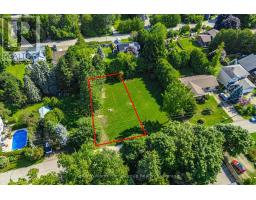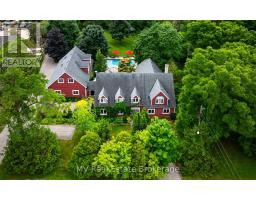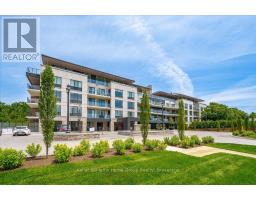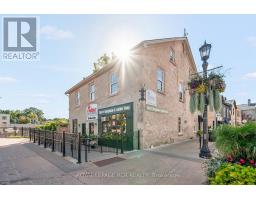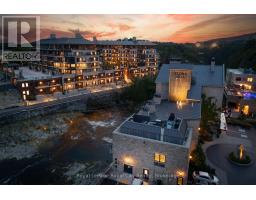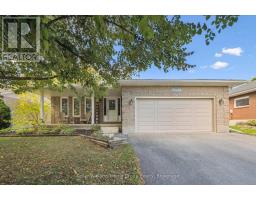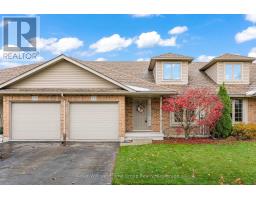6492 GERRIE ROAD, Centre Wellington (Elora/Salem), Ontario, CA
Address: 6492 GERRIE ROAD, Centre Wellington (Elora/Salem), Ontario
Summary Report Property
- MKT IDX12527476
- Building TypeApartment
- Property TypeSingle Family
- StatusBuy
- Added7 days ago
- Bedrooms2
- Bathrooms2
- Area1200 sq. ft.
- DirectionNo Data
- Added On16 Nov 2025
Property Overview
*MOTIVATED SELLER** Welcome to 6492 Gerrie Rd Unit 207. These desirable condos (built by James Keating Construction Ltd) are nestled on the edge of green space, yet just a stone's throw from downtown Elora. This 1300 sqft, 2 bedroom, 2 bathroom corner unit has large windows that allow an abundance of natural light. Other features include: an open balcony (electric bbq permitted), two parking spaces, an affordable eco friendly Geo thermal heating and cooling system, and a private locker. There's even a private garage for added convenience. The building also offers great amenities, including an overnight guest suite, an exercise room, indoor bicycle storage, and a party room. Don't miss out on this well-maintained condo that offers a high quality of living with a low-maintenance lifestyle. Book your showing today! Oh, did we mention Gerrie's market is across the street to satisfy that sweet tooth? (id:51532)
Tags
| Property Summary |
|---|
| Building |
|---|
| Level | Rooms | Dimensions |
|---|---|---|
| Main level | Bedroom | 5.79 m x 5.49 m |
| Bedroom 2 | 3.28 m x 4.9 m | |
| Dining room | 2.87 m x 4.34 m | |
| Foyer | 3.45 m x 2.18 m | |
| Kitchen | 5.11 m x 2.39 m | |
| Living room | 5.26 m x 5.26 m | |
| Utility room | 1.22 m x 1.3 m |
| Features | |||||
|---|---|---|---|---|---|
| Elevator | Balcony | Attached Garage | |||
| Garage | Dishwasher | Dryer | |||
| Garage door opener | Stove | Washer | |||
| Window Coverings | Refrigerator | Central air conditioning | |||
| Air exchanger | Exercise Centre | Party Room | |||
| Visitor Parking | Fireplace(s) | Storage - Locker | |||



















































