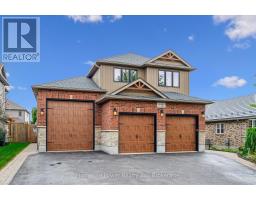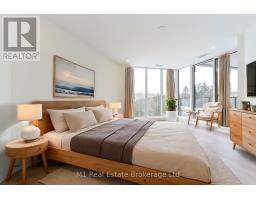348 COLBORNE STREET, Centre Wellington (Elora/Salem), Ontario, CA
Address: 348 COLBORNE STREET, Centre Wellington (Elora/Salem), Ontario
Summary Report Property
- MKT IDX12356454
- Building TypeHouse
- Property TypeSingle Family
- StatusBuy
- Added1 weeks ago
- Bedrooms4
- Bathrooms2
- Area1100 sq. ft.
- DirectionNo Data
- Added On22 Aug 2025
Property Overview
Welcome to this stunning Keating-built brick bungalow where country charm meets small-town convenience. Set on a generous 0.45-acre lot in the heart of Elora, this home is just a short walk to downtown shops, restaurants, the Cataract Trail, and the iconic Elora Quarry. Featuring 3 bedrooms and 2 bathrooms, this carpet-free home has been beautifully updated with a newer kitchen, custom backsplash, modern lighting, and gorgeous custom hardwood flooring throughout the main living, dining, and kitchen areas. The home is heated by efficient forced-air, and municipal water/sewer hookups are available if desired. The walk-up basement with separate entrance offers incredible versatility whether you're looking for an in-law suite, multi-generational living, or rental potential. A partially finished basement adds additional living space and opportunity to make it your own. Enjoy summer days in your above-ground pool with heat pump heater, relax on the private lot surrounded by mature trees, or explore the many possibilities this property offers. With a large yard, there's room for an addition, workshop, garage, and even potential for an additional driveway off Graham Street (buyer to inquire with the municipality), .This is more than just a home it's a lifestyle in one of Ontario's most sought-after communities. Don't miss your chance to own a custom-built beauty with endless potential in Elora, this one won't last long, book your showing today! (id:51532)
Tags
| Property Summary |
|---|
| Building |
|---|
| Land |
|---|
| Level | Rooms | Dimensions |
|---|---|---|
| Lower level | Cold room | 1.34 m x 7.33 m |
| Recreational, Games room | 4.02 m x 8.87 m | |
| Laundry room | 3.41 m x 5.72 m | |
| Bedroom 4 | 3.41 m x 5.72 m | |
| Workshop | 3.3 m x 5.23 m | |
| Main level | Primary Bedroom | 3.32 m x 3.68 m |
| Bedroom 2 | 3.3 m x 3.09 m | |
| Bedroom 3 | 3.12 m x 3.54 m | |
| Dining room | 3.11 m x 2.85 m | |
| Living room | 3.63 m x 5.43 m | |
| Kitchen | 3.12 m x 4.67 m |
| Features | |||||
|---|---|---|---|---|---|
| Wooded area | Level | Attached Garage | |||
| Garage | Garage door opener remote(s) | Water Heater - Tankless | |||
| Dishwasher | Dryer | Range | |||
| Stove | Washer | Window Coverings | |||
| Refrigerator | Separate entrance | Central air conditioning | |||
| Fireplace(s) | |||||



























































