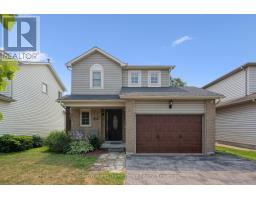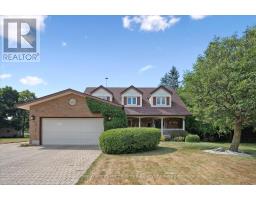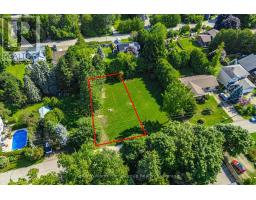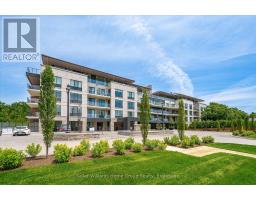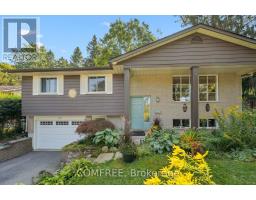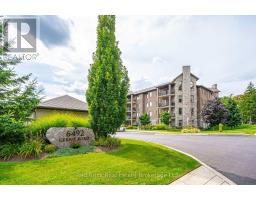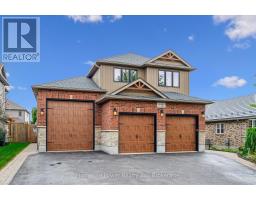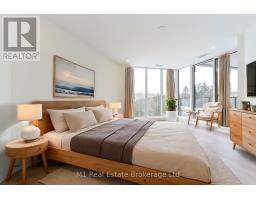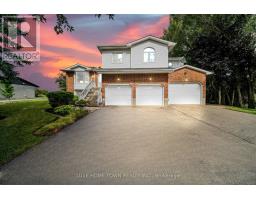50 CLEGG ROAD, Centre Wellington (Elora/Salem), Ontario, CA
Address: 50 CLEGG ROAD, Centre Wellington (Elora/Salem), Ontario
Summary Report Property
- MKT IDX12387861
- Building TypeHouse
- Property TypeSingle Family
- StatusBuy
- Added5 days ago
- Bedrooms4
- Bathrooms3
- Area2000 sq. ft.
- DirectionNo Data
- Added On21 Sep 2025
Property Overview
**OPEN HOUSE SATURDAY SEP. 20TH 2-4pm** Welcome to 50 Clegg Road in the picturesque and historic village of Elora. Nestled in a highly sought-after, family-friendly neighbourhood, this stunning 2-storey home offers the perfect blend of space, comfort, and charm. A bright and spacious foyer with soaring ceilings and large windows fills the main floor with natural light, highlighting the open-concept living and dining areas. The gourmet kitchen with a large centre island flows seamlessly into the breakfast area and family room, where vaulted ceilings create an impressive sense of space, making it an ideal spot for gatherings. Sliding doors open to an expansive patio and huge backyard that is truly set apart by a striking custom-built stone wood-burning fireplace. This outdoor feature, only two years old, provides the perfect backdrop for cozy evenings, entertaining guests, and enjoying year-round fireside living. The backyard also includes plenty of room for kids or pets to play, along with a concrete pad ready for your future shed. The main floor is complete with a mudroom/laundry area, a 2-piece powder room, and convenient access to the attached garage and large 4+ car driveway. Upstairs, you'll find four generous bedrooms, all on the same level - an ideal layout for families. The luxurious primary suite features a walk-in closet and a spa-like 5-piece ensuite with his-and-her sinks, while a 4-piece main bath serves the additional bedrooms. The large unfinished basement, complete with a rough-in, offers endless potential for additional living space. With nearby parks, trails, and all the amenities Elora has to offer, this home is a rare opportunity that combines modern comfort with small-town charm. (id:51532)
Tags
| Property Summary |
|---|
| Building |
|---|
| Land |
|---|
| Level | Rooms | Dimensions |
|---|---|---|
| Second level | Bedroom 2 | 3.33 m x 3.73 m |
| Bedroom 3 | 3.05 m x 3.73 m | |
| Primary Bedroom | 4.53 m x 4.15 m | |
| Bathroom | 4.55 m x 4.43 m | |
| Bathroom | 2.52 m x 4.23 m | |
| Bedroom | 3.45 m x 3.07 m | |
| Main level | Bathroom | 2.11 m x 0.82 m |
| Eating area | 2.55 m x 4.67 m | |
| Dining room | 4.02 m x 1.92 m | |
| Family room | 5.28 m x 4.01 m | |
| Kitchen | 2.9 m x 4.55 m | |
| Laundry room | 2.17 m x 2.62 m | |
| Living room | 4.02 m x 3.66 m |
| Features | |||||
|---|---|---|---|---|---|
| Irregular lot size | Sump Pump | Attached Garage | |||
| Garage | Garage door opener remote(s) | Water Heater | |||
| Dishwasher | Dryer | Garage door opener | |||
| Stove | Washer | Window Coverings | |||
| Refrigerator | Central air conditioning | ||||















































