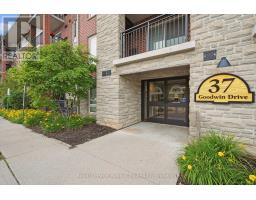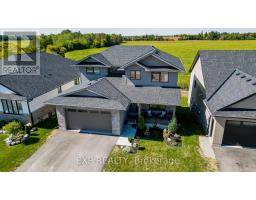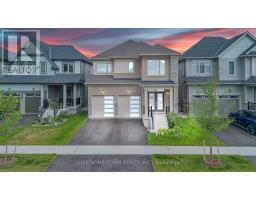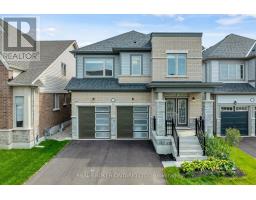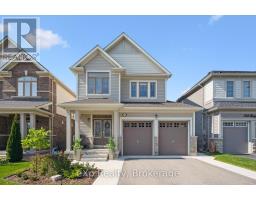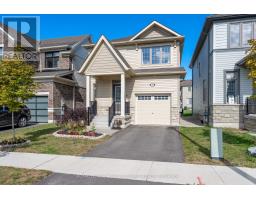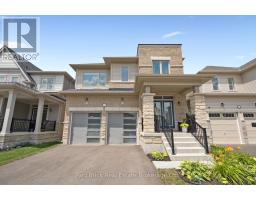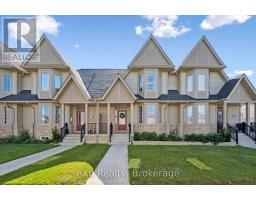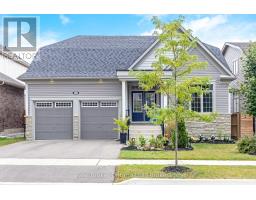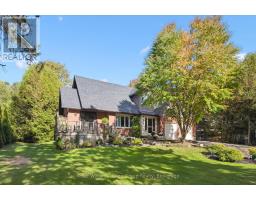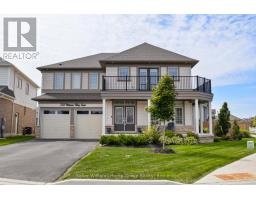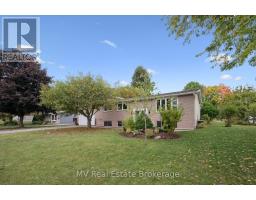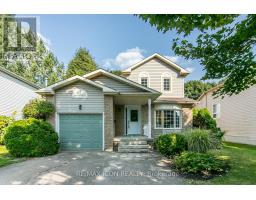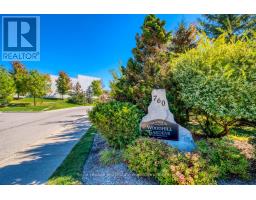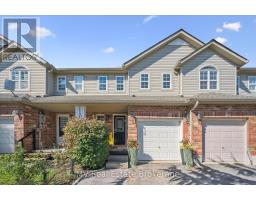130 REA DRIVE, Centre Wellington (Fergus), Ontario, CA
Address: 130 REA DRIVE, Centre Wellington (Fergus), Ontario
Summary Report Property
- MKT IDX12246321
- Building TypeHouse
- Property TypeSingle Family
- StatusBuy
- Added7 weeks ago
- Bedrooms5
- Bathrooms5
- Area3500 sq. ft.
- DirectionNo Data
- Added On31 Aug 2025
Property Overview
Exceptional newly-built 3609 sq.ft. family home in desirable Storybrook area in Fergus. Quality built Briggs model by Tribute Homes offers five bedrooms, five baths, private loft area and double car garage. The spacious foyer opens to a formal living room/dining room area with coffered ceilings. The neutral tile flooring leads to a great room with gas fireplace with transom windows. The breakfast area has sliding doors to rear yard ready for you to customize your patio and landscape. The bright, upgraded kitchen includes custom white backsplash, upgraded white satin cabinetry and generous working island. Window above sinks overlooks rear yard to keep an eye on kids and pets easily. The stainless steel appliances are included as well. Beautiful upgraded stair railing leads to the four bedrooms and laundry on the second level with smooth ceilings. The primary bedroom is stunning with walk in closet and an exquisite spa ensuite bath with soaker tub, two sinks and frameless shower. The second bedroom has its own ensuite 4 pc bath, walk in closet and private, front facing balcony which all will enjoy. There are two more bedrooms with an adjoining 4 pc bath to accommodate a busy morning routine. There is more!! Head up a cozy staircase to a private loft area with 4 pc bath and 5th bedroom with door, window and closet. What a fantastic feature for guests, kids or movie nights! You will enjoy the front porch in the warm weather after a full day of activities. This location is minutes from amenities, library, shopping, good schools, excellent hospital and trails. Fergus is simply a wonderful place to live! (id:51532)
Tags
| Property Summary |
|---|
| Building |
|---|
| Land |
|---|
| Level | Rooms | Dimensions |
|---|---|---|
| Second level | Laundry room | 1.55 m x 2.55 m |
| Primary Bedroom | 4.24 m x 5.69 m | |
| Bedroom 2 | 3.61 m x 5.61 m | |
| Bedroom 3 | 4.35 m x 3.86 m | |
| Bedroom 4 | 3.73 m x 3.79 m | |
| Third level | Bedroom | 4.06 m x 3.96 m |
| Loft | 7.44 m x 3.96 m | |
| Ground level | Foyer | 2.22 m x 2.38 m |
| Living room | 4.31 m x 3.67 m | |
| Dining room | 2.65 m x 3.67 m | |
| Great room | 5.45 m x 3.88 m | |
| Eating area | 5.45 m x 3.62 m | |
| Kitchen | 4.25 m x 4.08 m |
| Features | |||||
|---|---|---|---|---|---|
| Sump Pump | Attached Garage | Garage | |||
| Water softener | Water Heater - Tankless | Dishwasher | |||
| Dryer | Microwave | Stove | |||
| Washer | Refrigerator | Central air conditioning | |||
| Fireplace(s) | |||||




















































