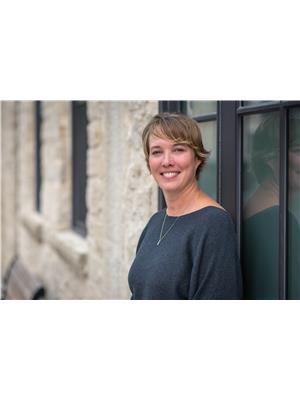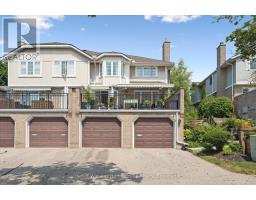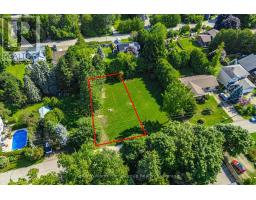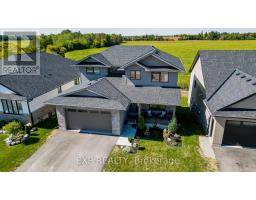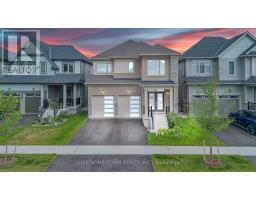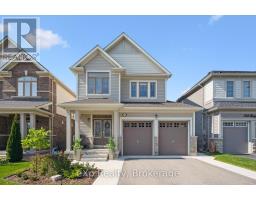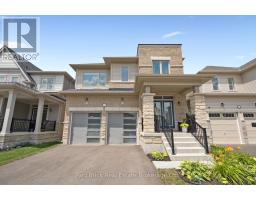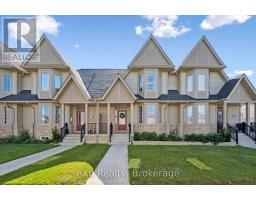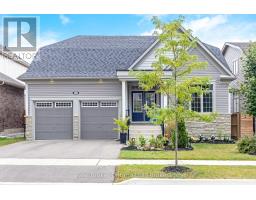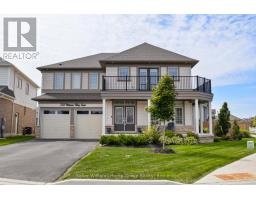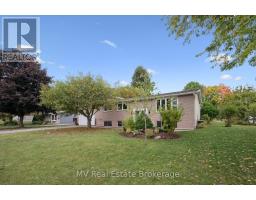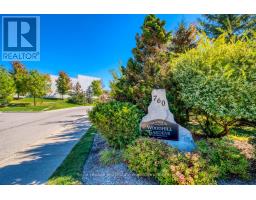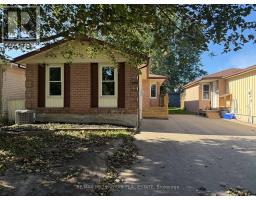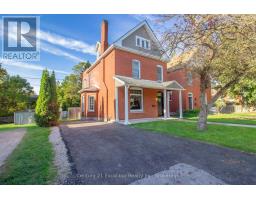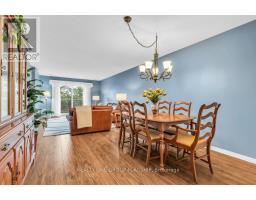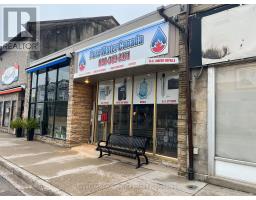6535 BEATTY LINE, Centre Wellington (Fergus), Ontario, CA
Address: 6535 BEATTY LINE, Centre Wellington (Fergus), Ontario
Summary Report Property
- MKT IDX12442715
- Building TypeHouse
- Property TypeSingle Family
- StatusBuy
- Added3 weeks ago
- Bedrooms4
- Bathrooms4
- Area2500 sq. ft.
- DirectionNo Data
- Added On03 Oct 2025
Property Overview
Welcome to this beautifully refreshed 4-bedroom, 4-bathroom custom home set on a private 0.7-acre tree-lined lot just minutes from downtown Fergus. With approximately 2,800 sq ft of living space, this home features a renovated kitchen with granite countertops, walk-in pantry, and coffee bar, an open-concept main floor perfect for entertaining, and a spacious primary suite with a large walk-in closet and a versatile nook ideal for an office, dressing room, or reading area. The newly reorganized second level offers private access to all bedrooms, a Jack and Jill bathroom between two bedrooms, a stunning new 4-piece family bath, and a beautifully finished ensuite in the primary. A main floor powder room adds convenience, and the family room connects directly to the laundry, which could be converted back to a 3-piece bath if one-level living is desired. The mostly unfinished basement includes a finished room perfect for an office, guest room, or potential fifth bedroom. An attached 2-car garage, front deck for enjoying the afternoon and a back deck surrounded by mature trees and perennial gardens complete this quiet, spacious, and move-in-ready in-town retreat truly one of a kind. (id:51532)
Tags
| Property Summary |
|---|
| Building |
|---|
| Land |
|---|
| Level | Rooms | Dimensions |
|---|---|---|
| Second level | Bedroom | 3.07 m x 3.39 m |
| Bedroom | 4.01 m x 3.4 m | |
| Bedroom | 3.63 m x 4.08 m | |
| Primary Bedroom | 4.79 m x 4.11 m | |
| Bathroom | 1.54 m x 2.31 m | |
| Bathroom | 1.95 m x 2.45 m | |
| Bathroom | 3.3 m x 2.12 m | |
| Main level | Bathroom | 1.24 m x 2.36 m |
| Eating area | 2.97 m x 3.21 m | |
| Dining room | 3.77 m x 4.29 m | |
| Family room | 3.93 m x 7.02 m | |
| Foyer | 1.65 m x 2.65 m | |
| Kitchen | 4.1 m x 3.39 m | |
| Laundry room | 1.98 m x 2.45 m | |
| Living room | 3.99 m x 3.75 m |
| Features | |||||
|---|---|---|---|---|---|
| Conservation/green belt | Lane | Attached Garage | |||
| Garage | Central air conditioning | Fireplace(s) | |||



















































