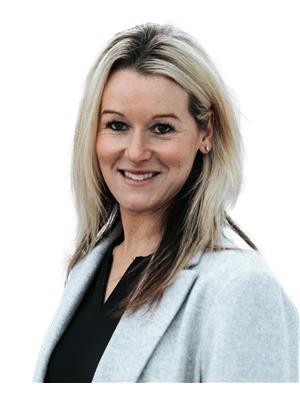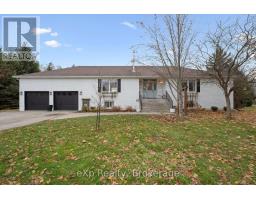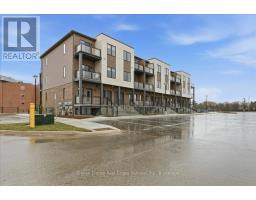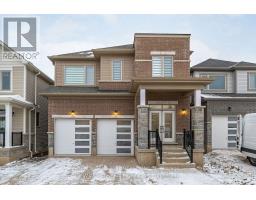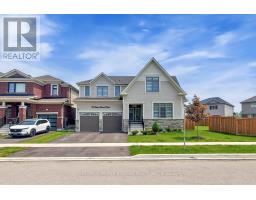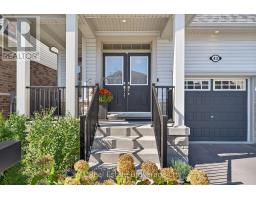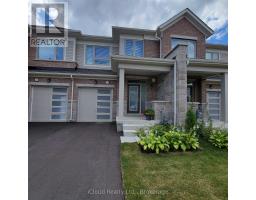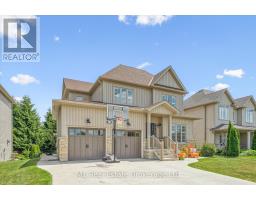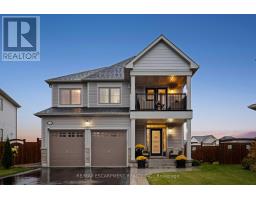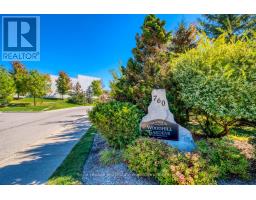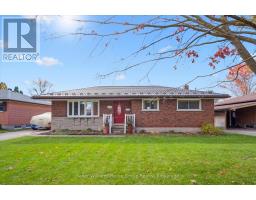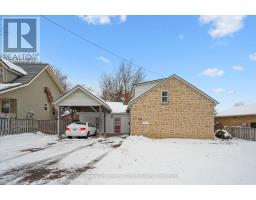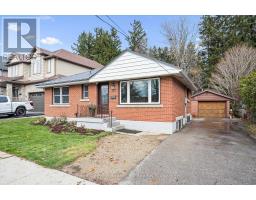45 ELLIOT AVENUE E, Centre Wellington (Fergus), Ontario, CA
Address: 45 ELLIOT AVENUE E, Centre Wellington (Fergus), Ontario
Summary Report Property
- MKT IDX12379978
- Building TypeRow / Townhouse
- Property TypeSingle Family
- StatusBuy
- Added14 weeks ago
- Bedrooms3
- Bathrooms3
- Area1800 sq. ft.
- DirectionNo Data
- Added On04 Sep 2025
Property Overview
Welcome to 45 Elliot Ave East, Fergus! This beautifully maintained 3-bedroom, 3-bathroom townhome is set along a quiet courtyard with a parkette right at your doorstep. The main floor features floor-to-ceiling front windows, newly installed vinyl flooring, a bright open layout, and a modern kitchen with quartz countertops and plenty of workspace. A spacious living/dining area and main floor laundry add everyday convenience. Upstairs, the primary suite offers a large walk-in closet and private ensuite, complemented by two generously sized bedrooms and another full bath. The finished basement provides a rec room and bonus room, extending your living space. Outside, enjoy a private, fully fenced yard perfect for relaxing or entertaining. Parking is convenient with a private driveway and attached garage tucked at the back. Located within walking distance to schools, parks, trails, and shopping, this home is the perfect blend of comfort and convenience (id:51532)
Tags
| Property Summary |
|---|
| Building |
|---|
| Level | Rooms | Dimensions |
|---|---|---|
| Second level | Bedroom 2 | 3.25 m x 4.54 m |
| Bedroom 3 | 3.2 m x 4.12 m | |
| Primary Bedroom | 3.66 m x 6.13 m | |
| Bathroom | 2.76 m x 1.54 m | |
| Bathroom | 2.44 m x 2.55 m | |
| Basement | Great room | 6.32 m x 10.18 m |
| Utility room | 6.55 m x 10.1 m | |
| Main level | Bathroom | 0.8 m x 2.18 m |
| Eating area | 3.4 m x 3.55 m | |
| Dining room | 3.85 m x 2.73 m | |
| Family room | 6.55 m x 3.81 m | |
| Other | 5.63 m x 6.39 m | |
| Kitchen | 3.15 m x 3.69 m | |
| Laundry room | 1.89 m x 4.15 m | |
| Living room | 3.85 m x 3.91 m |
| Features | |||||
|---|---|---|---|---|---|
| Attached Garage | Garage | Water Heater | |||
| Water softener | Water meter | Dishwasher | |||
| Dryer | Stove | Washer | |||
| Refrigerator | Central air conditioning | Fireplace(s) | |||

















































