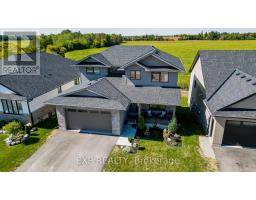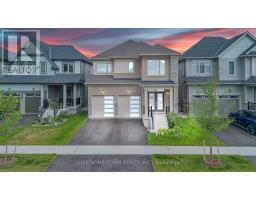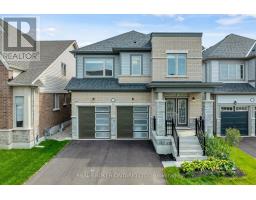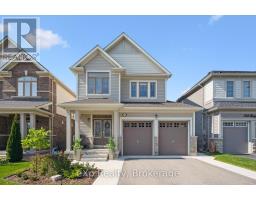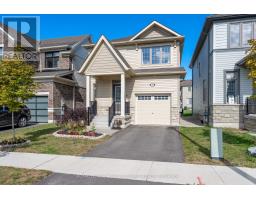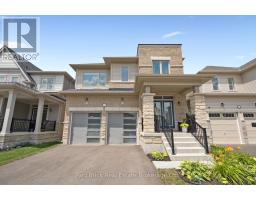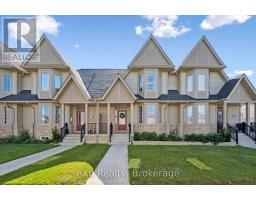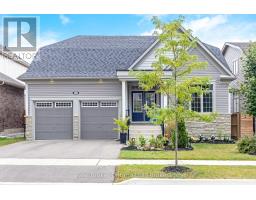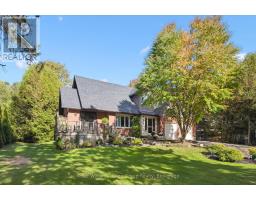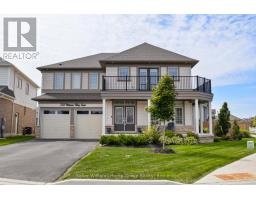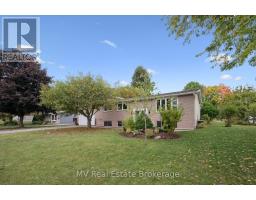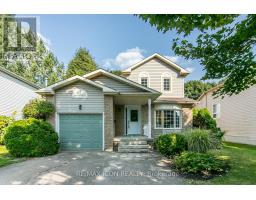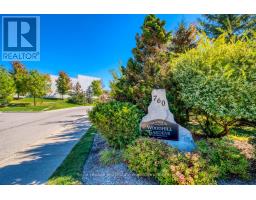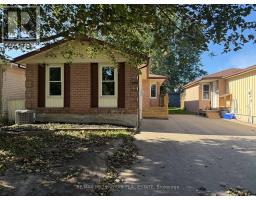301 - 245 QUEEN STREET W, Centre Wellington (Fergus), Ontario, CA
Address: 301 - 245 QUEEN STREET W, Centre Wellington (Fergus), Ontario
Summary Report Property
- MKT IDX12223895
- Building TypeApartment
- Property TypeSingle Family
- StatusBuy
- Added13 hours ago
- Bedrooms2
- Bathrooms2
- Area1400 sq. ft.
- DirectionNo Data
- Added On20 Oct 2025
Property Overview
Welcome to 301, this estate sale is a charming condo offering the perfect blend of comfort, convenience, and tranquility. Nestled in the heart of downtown Fergus, this spacious 2-bedroom, 2-bathroom residence provides over 1,400 Square feet of thoughtfully designed space. Whether you are looking to downsize or simply enjoy a peaceful, maintenance-free lifestyle, this condo is an ideal choice. As a rare corner unit, it features large windows that flood the home with natural light, creating a warm and welcoming atmosphere. The large primary bedroom offers additional space for an office and exercise area and includes a private 4-piece ensuite, perfect for added privacy and ease. One of the standout features is its prime location right on the banks of the Grand River. Imagine starting your day with serene river views from your private balcony, listening to the gentle flow of water as you enjoy your morning coffee. Conveniently located just steps from downtown Fergus, you will have access to lots of local events, boutique shopping, local cafes, and popular restaurants all within walking distance. Whether you are taking a leisurely stroll along the river bank or enjoying the vibrant town atmosphere, everything you need is right at your fingertips. Embrace the serenity and charm of riverside living - unit 301 is calling your name. (id:51532)
Tags
| Property Summary |
|---|
| Building |
|---|
| Land |
|---|
| Level | Rooms | Dimensions |
|---|---|---|
| Main level | Kitchen | 2.93 m x 2.53 m |
| Dining room | 2.74 m x 4.48 m | |
| Living room | 6.98 m x 3.74 m | |
| Bedroom | 2.78 m x 5.15 m | |
| Bedroom 2 | 6.77 m x 6.25 m | |
| Bathroom | Measurements not available | |
| Bathroom | Measurements not available |
| Features | |||||
|---|---|---|---|---|---|
| Elevator | Balcony | No Garage | |||
| Intercom | Water Heater | Dishwasher | |||
| Dryer | Stove | Washer | |||
| Water softener | Window Coverings | Refrigerator | |||
| Central air conditioning | Party Room | ||||


















































