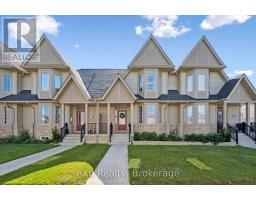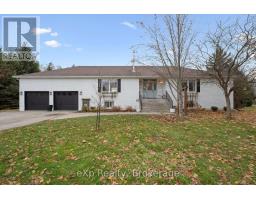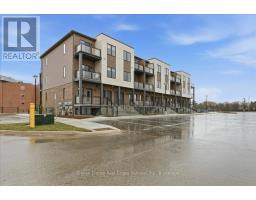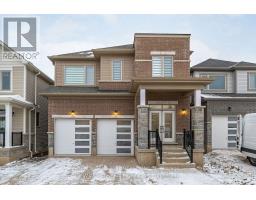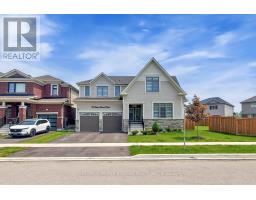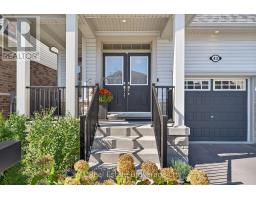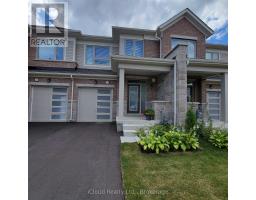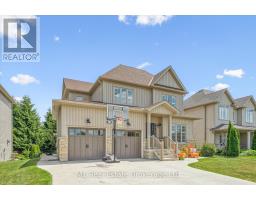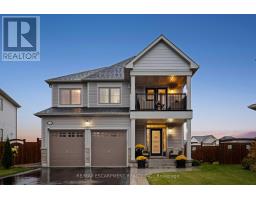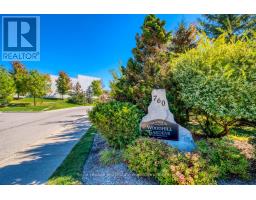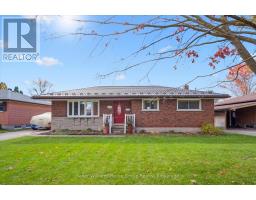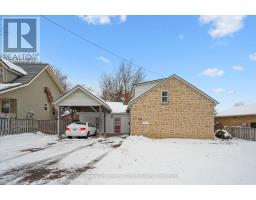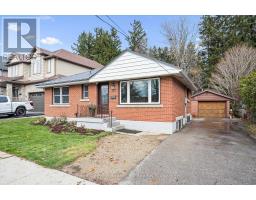86 REA DRIVE, Centre Wellington (Fergus), Ontario, CA
Address: 86 REA DRIVE, Centre Wellington (Fergus), Ontario
3 Beds3 Baths1500 sqftStatus: Buy Views : 437
Price
$1,175,000
Summary Report Property
- MKT IDX12479864
- Building TypeHouse
- Property TypeSingle Family
- StatusBuy
- Added7 weeks ago
- Bedrooms3
- Bathrooms3
- Area1500 sq. ft.
- DirectionNo Data
- Added On02 Nov 2025
Property Overview
Stunning 2024 Keating-built raised bungalow backing onto open fields with peaceful views and gorgeous sunsets. Features 9 ft ceilings, engineered vinyl flooring, pot lights, Barzotti cabinetry, quartz countertops, gas stove, and a spacious butlers pantry. The primary suite offers a large walk-in closet and spa-like ensuite. Enjoy a heated garage and a covered porch with gas BBQ hookups on both decks. The basement includes a finished 3rd bedroom and bathroom, cold cellar, rough-in for a wet bar, and space for a 4th bedroom, and a walkout to your backyard oasis. (id:51532)
Tags
| Property Summary |
|---|
Property Type
Single Family
Building Type
House
Storeys
1
Square Footage
1500 - 2000 sqft
Community Name
Fergus
Title
Freehold
Land Size
49 x 128 FT
Parking Type
Garage
| Building |
|---|
Bedrooms
Above Grade
2
Below Grade
1
Bathrooms
Total
3
Partial
1
Interior Features
Appliances Included
Dishwasher, Dryer, Stove, Washer, Window Coverings, Refrigerator
Basement Type
N/A (Partially finished)
Building Features
Features
Carpet Free
Foundation Type
Poured Concrete
Style
Detached
Architecture Style
Bungalow
Square Footage
1500 - 2000 sqft
Heating & Cooling
Cooling
Central air conditioning
Heating Type
Forced air
Utilities
Utility Sewer
Sanitary sewer
Water
Municipal water
Exterior Features
Exterior Finish
Brick, Vinyl siding
Parking
Parking Type
Garage
Total Parking Spaces
4
| Level | Rooms | Dimensions |
|---|---|---|
| Basement | Bedroom 2 | 3.32 m x 3.09 m |
| Bathroom | 2.1 m x 2.61 m | |
| Main level | Bathroom | 1.66 m x 1.83 m |
| Bathroom | 3.02 m x 3.8 m | |
| Bedroom | 3.17 m x 4.5 m | |
| Dining room | 3.09 m x 3.28 m | |
| Foyer | 2.13 m x 3.01 m | |
| Kitchen | 5.41 m x 5.48 m | |
| Laundry room | 2.78 m x 2.19 m | |
| Living room | 4.21 m x 5.74 m | |
| Primary Bedroom | 4.08 m x 4.5 m |
| Features | |||||
|---|---|---|---|---|---|
| Carpet Free | Garage | Dishwasher | |||
| Dryer | Stove | Washer | |||
| Window Coverings | Refrigerator | Central air conditioning | |||
















































