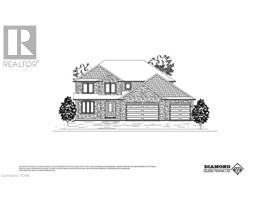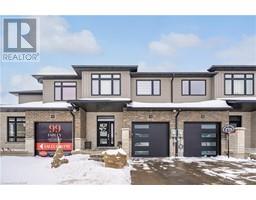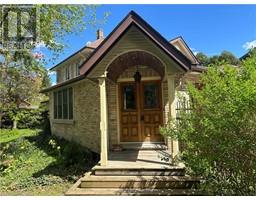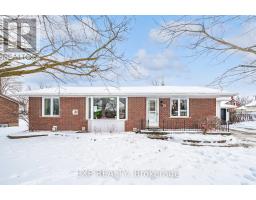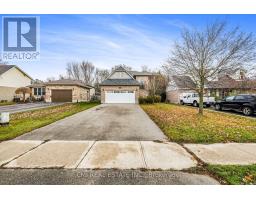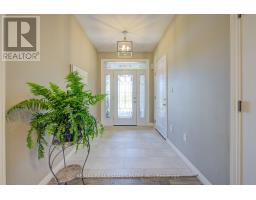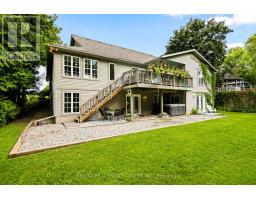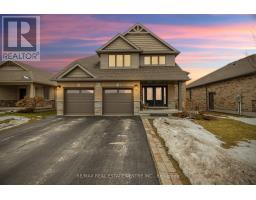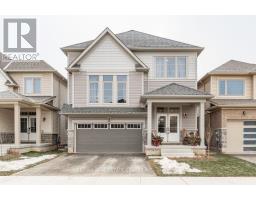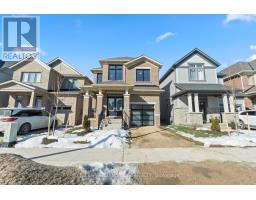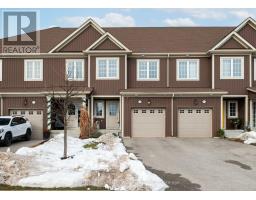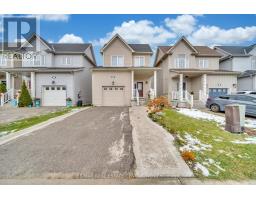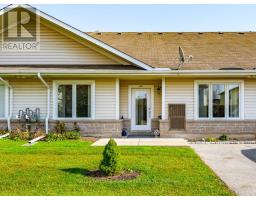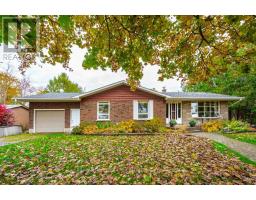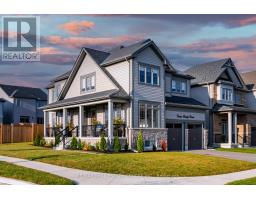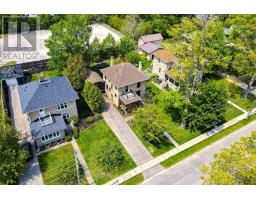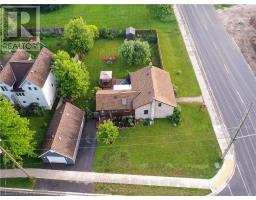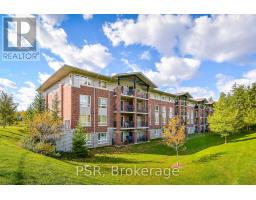570 JAMES Street 53 - Fergus, Centre Wellington, Ontario, CA
Address: 570 JAMES Street, Centre Wellington, Ontario
Summary Report Property
- MKT ID40487081
- Building TypeHouse
- Property TypeSingle Family
- StatusBuy
- Added10 weeks ago
- Bedrooms4
- Bathrooms4
- Area2750 sq. ft.
- DirectionNo Data
- Added On14 Feb 2024
Property Overview
It's an absolute pleasure to represent yet another exceptional 2 storey home to-be -built by local builder Diamond Quality Homes. An exceptional builder with a reputation of quality, care & impeccable workmanship. Located walking distance to the majestic Grand River, Cataract Trail, schools, parks & many shops & restaurants of historic downtown Fergus. Beginning with the huge lot with over 200 ft rear yard, the home will be nicely set back from the street in complete privacy & providing the outdoor space you need yet maintaining the convenience of in-town living. With 2750 square feet on the upper 2 levels, this wonderful family home features 9' ceilings throughout the main floor, open concept great room & adjoining, gourmet kitchen with island & dinette with walkout to rear yard. Upper level has 4 generous bedrooms. Bedroom #2 boasts walk in closet & ensuite bath. Primary bedroom will spoil your senses with a walk in closet & luxury ensuite bath. With premium fixtures & finishes throughout, this is another example of the true craftsmanship that Diamond Quality has been known for over generations. Call now for more details. (id:51532)
Tags
| Property Summary |
|---|
| Building |
|---|
| Land |
|---|
| Level | Rooms | Dimensions |
|---|---|---|
| Second level | Bedroom | 14'8'' x 13'6'' |
| 4pc Bathroom | Measurements not available | |
| 4pc Bathroom | Measurements not available | |
| Bedroom | 13'0'' x 11'6'' | |
| Bedroom | 14'0'' x 10'6'' | |
| 5pc Bathroom | Measurements not available | |
| Laundry room | Measurements not available | |
| Primary Bedroom | 17'8'' x 14'6'' | |
| Main level | Office | 11'8'' x 9'6'' |
| Dining room | 13'0'' x 12'2'' | |
| Dinette | 13'10'' x 11'0'' | |
| Kitchen | 13'10'' x 13'0'' | |
| 2pc Bathroom | Measurements not available |
| Features | |||||
|---|---|---|---|---|---|
| Paved driveway | Attached Garage | Dishwasher | |||
| Refrigerator | Gas stove(s) | None | |||







