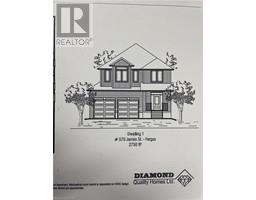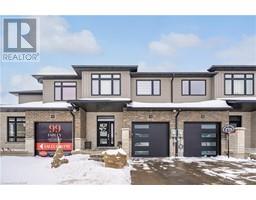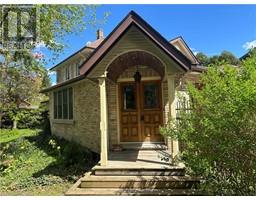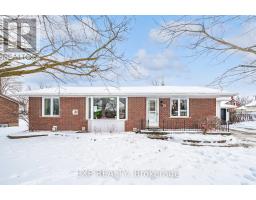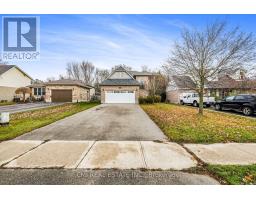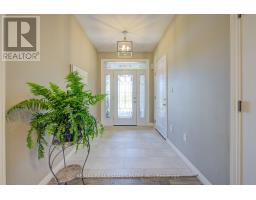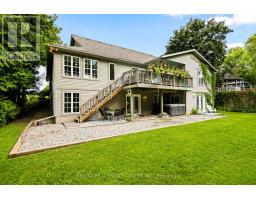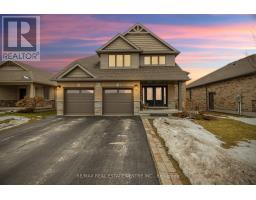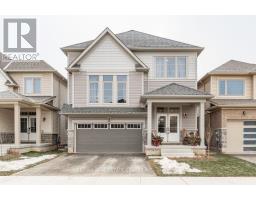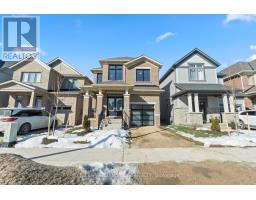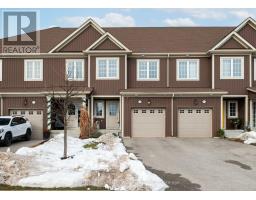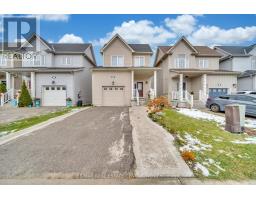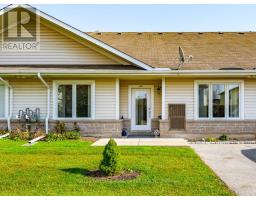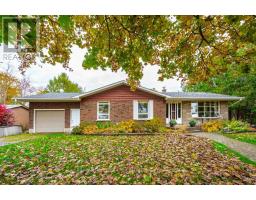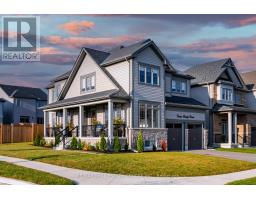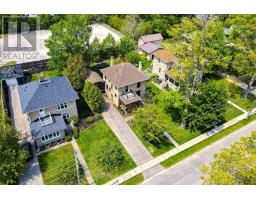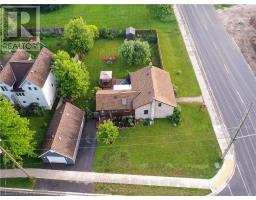8218 WELLINGTON RD 18 53 - Fergus, Centre Wellington, Ontario, CA
Address: 8218 WELLINGTON RD 18, Centre Wellington, Ontario
Summary Report Property
- MKT ID40487120
- Building TypeHouse
- Property TypeSingle Family
- StatusBuy
- Added10 weeks ago
- Bedrooms4
- Bathrooms3
- Area2825 sq. ft.
- DirectionNo Data
- Added On14 Feb 2024
Property Overview
Stunning 2 storey home to be built by Diamond Quality Homes, a premium, local builder known for meticulous finish, exceptional quality and an upstanding reputation over many years. Are you looking to build your dream home? Call now to make your own choices and selections for this 2 storey, 4 bedroom, 3 bathroom home with a walk out basement. Backing onto the majestic Grand River on a 1.48 acre (100' x 589') lot with mature trees, privacy and the most special serene setting only 5 minutes from Fergus on a paved road. A country, riverfront setting only minutes to town, you cannot beat the convenience of this amazing property. Commuters will enjoy the short drive to Guelph, KW or 401. Interested in building your own custom home? Call now and explore the many options that this fantastic setting has to offer. (id:51532)
Tags
| Property Summary |
|---|
| Building |
|---|
| Land |
|---|
| Level | Rooms | Dimensions |
|---|---|---|
| Second level | 4pc Bathroom | Measurements not available |
| Bedroom | 13'6'' x 11'6'' | |
| Bedroom | 12'6'' x 12'0'' | |
| Bedroom | 12'0'' x 10'2'' | |
| Full bathroom | Measurements not available | |
| Primary Bedroom | 16'0'' x 14'0'' | |
| Main level | 2pc Bathroom | Measurements not available |
| Office | 11'0'' x 10'6'' | |
| Great room | 19'0'' x 17'0'' | |
| Dining room | 17'0'' x 13'0'' | |
| Kitchen | 17'0'' x 14'0'' |
| Features | |||||
|---|---|---|---|---|---|
| Backs on greenbelt | Conservation/green belt | Paved driveway | |||
| Attached Garage | None | ||||




















