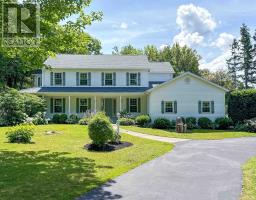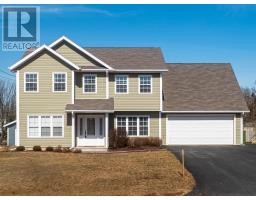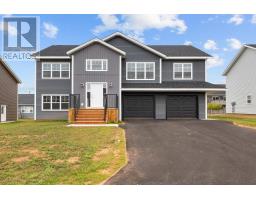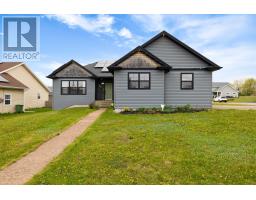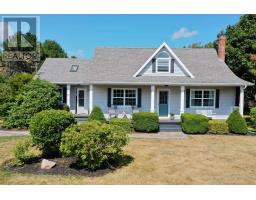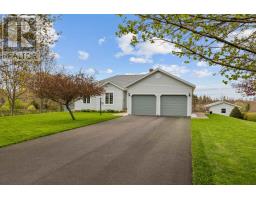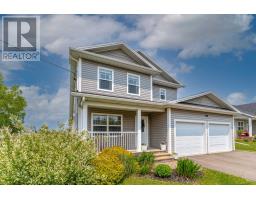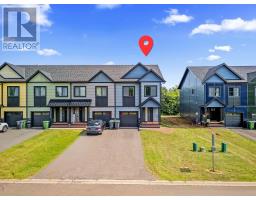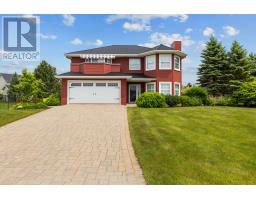1 202 EUSTON Street, Charlottetown, Prince Edward Island, CA
Address: 1 202 EUSTON Street, Charlottetown, Prince Edward Island
Summary Report Property
- MKT ID202516247
- Building TypeApartment
- Property TypeSingle Family
- StatusBuy
- Added8 weeks ago
- Bedrooms2
- Bathrooms2
- Area1173 sq. ft.
- DirectionNo Data
- Added On11 Jul 2025
Property Overview
Step into a piece of Charlottetown?s history with this elegant two-bedroom, two-bathroom condo located at 202 Euston Street in the prestigious 500 Lot Heritage Area?one of the city?s most historically significant and architecturally rich neighbourhoods. Situated in a well-maintained heritage building with new siding and roof (2024), this unit blends period charm with everyday functionality. The main living area is filled with natural light from large windows and features original solid hardwood flooring that flows through the living and dining spaces?ideal for relaxing or entertaining. The traditionally styled kitchen is exceptionally built with hardwood cabinetry and ample counter space, offering everyday convenience and future upgrade potential. The spacious primary bedroom includes a private ensuite bath, while a second bedroom and full bathroom provide added comfort. A flexible second living area could serve as the main living space or be converted into a third bedroom. Additional highlights include in-unit laundry, two off-street parking spaces, and secure basement storage. This quiet, professionally managed building offers a rare opportunity to own property in a tightly held, heritage-protected district. Living in the 500 Lot Heritage Area means being surrounded by Georgian, Victorian, and Maritime architecture, and steps away from the Confederation Centre of the Arts, Province House, Victoria Row, and a wealth of local shops and cafés. With walkable charm and cultural vibrancy, this is more than just a home?it?s a chance to own a piece of Charlottetown?s living history. (id:51532)
Tags
| Property Summary |
|---|
| Building |
|---|
| Level | Rooms | Dimensions |
|---|---|---|
| Main level | Dining room | 19x8 |
| Living room | 15x13 | |
| Primary Bedroom | 13x15 | |
| Ensuite (# pieces 2-6) | 8x6 | |
| Bedroom | 16x10 | |
| Bath (# pieces 1-6) | 13x6 | |
| Kitchen | 17x9 | |
| Family room | 16x12 |
| Features | |||||
|---|---|---|---|---|---|
| Wheelchair access | Concrete | Cooktop - Electric | |||
| Oven | Dishwasher | Dryer | |||
| Washer | Garburator | Refrigerator | |||



































