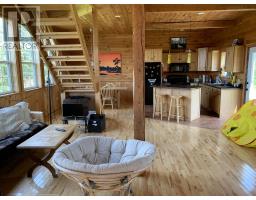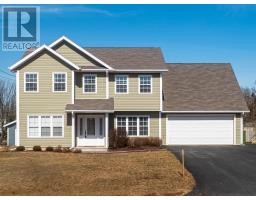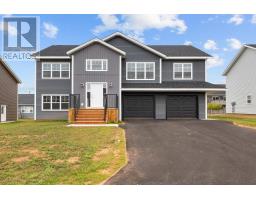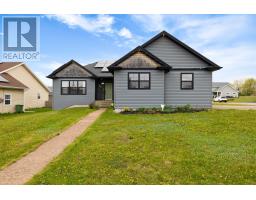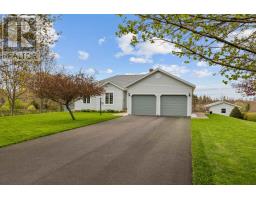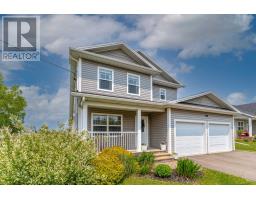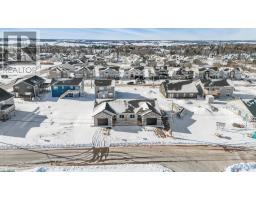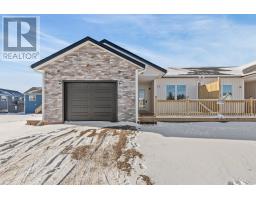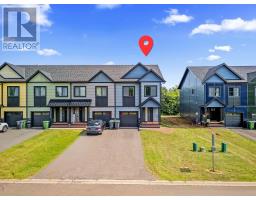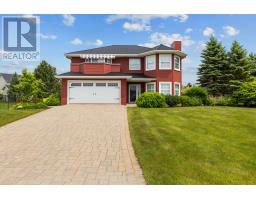1 Westcomb Crescent, Charlottetown, Prince Edward Island, CA
Address: 1 Westcomb Crescent, Charlottetown, Prince Edward Island
Summary Report Property
- MKT ID202514500
- Building TypeHouse
- Property TypeSingle Family
- StatusBuy
- Added9 weeks ago
- Bedrooms3
- Bathrooms2
- Area1645 sq. ft.
- DirectionNo Data
- Added On15 Jun 2025
Property Overview
First time buyers and Seniors alike will love this traditional bungalow in a family-oreinted neighborhood of East Royalty. The house is on a corer lot with a large fully fenced backyard perfect for pets or kids. The house itself has 3 good sized bedrooms on main floor with a full bath , a large living room with an oversized window and plenty of room for the whole family. The eat-in kitchen is well appointed for any cook. with a rear exit to the 8' x 12' rear deck overlooking the greenery of the huge back yard. Downstairs has been turned into the owners personal non-conforming bedroom suite and dressing room. There is also a large storage room a 3 piece bath, large laundry room and surprise workshop. rounding out the downstairs with a large utility room. House has a 2 head ductless heat pump as well as a forced air oil furnace meaning warm winters and cool sumers. East Royalty also has a recreation building with a rink in the winter playground for summer and a ball diamond. quick and easy acces to the Charlotteown bypass highway in 1 minute makes this anfantastic locaction and also just 5 minuts drive to the airport. (id:51532)
Tags
| Property Summary |
|---|
| Building |
|---|
| Level | Rooms | Dimensions |
|---|---|---|
| Lower level | Storage | 8. x 10. |
| Bath (# pieces 1-6) | 8. x 3.6 | |
| Other | 10.6 x 8. Change room | |
| Recreational, Games room | 15.6 x 15.6 | |
| Laundry room | 6.6 x 10. | |
| Utility room | 7. x 14. | |
| Workshop | 6.6 x 6. | |
| Main level | Kitchen | 12.6 x 11. |
| Living room | 15.6 x 11.6 | |
| Bedroom | 10. x 8.6 | |
| Bedroom | 10. x 10. | |
| Bedroom | 12.6 x 10. | |
| Bath (# pieces 1-6) | 6.6 x 5. | |
| Foyer | 3.6 x 7. |
| Features | |||||
|---|---|---|---|---|---|
| Paved driveway | Level | Single Driveway | |||
| Range - Electric | Dryer - Electric | Washer | |||
| Refrigerator | |||||


















































