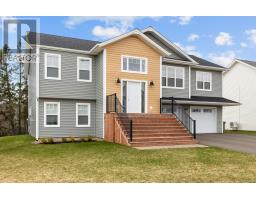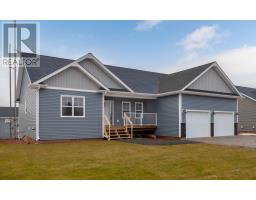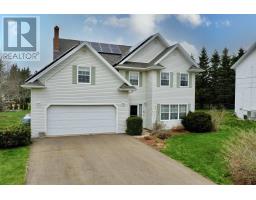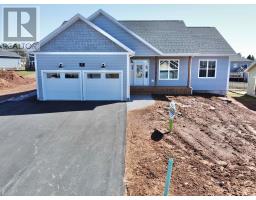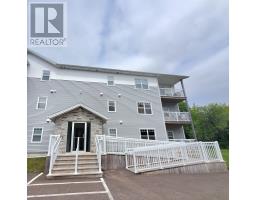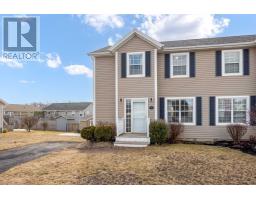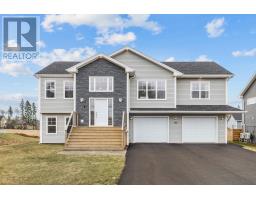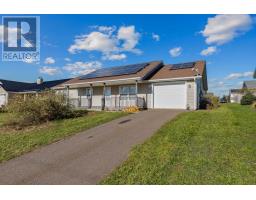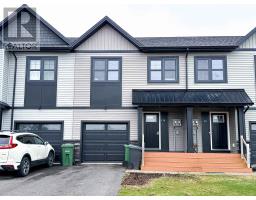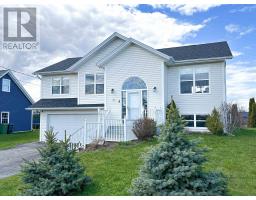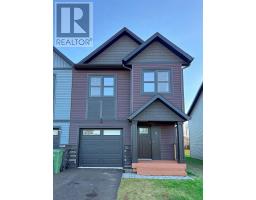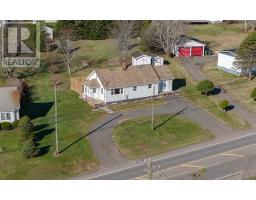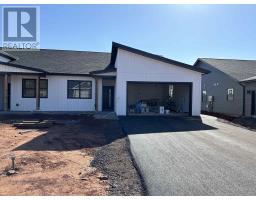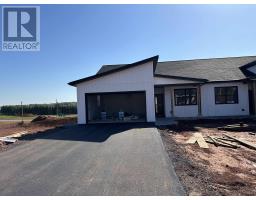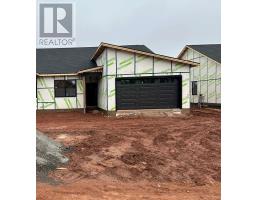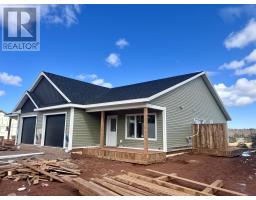112 Brackley Point Road, Charlottetown, Prince Edward Island, CA
Address: 112 Brackley Point Road, Charlottetown, Prince Edward Island
Summary Report Property
- MKT ID202409300
- Building TypeHouse
- Property TypeSingle Family
- StatusBuy
- Added2 weeks ago
- Bedrooms4
- Bathrooms3
- Area2329 sq. ft.
- DirectionNo Data
- Added On03 May 2024
Property Overview
Here is your chance to own an almost brand-new home in Sherwood. Walking distance to the new elementary school and Junior high school. This well-built custom home feels bright and spacious as you admire the many windows and 9-foot ceilings. It is very easy to heat with open-concept living. Nice-sized master bedroom with ensuite bath and walk-in closet. Kitchen with granite countertops and stainless steel appliances. Nice sized mudroom off the double car garage with very high ceilings, great for storage shelving. The lower level is a walk-out basement with a 12x20 exposed aggregate concrete patio. The lower level with its separate entrance is fully plumbed for a kitchen and a separate laundry room for future potential income or for a son or daughter or other family member. It currently has a large rec room, full bath, 2 spacious bedrooms, and a mechanical room. Downspouts have been plumbed underground, and has a lovely wide front step to enjoy the evenings with your favorite beverage. Listing agent is owner. Tenant occupied - 24-hour notice is preferred for showings. (id:51532)
Tags
| Property Summary |
|---|
| Building |
|---|
| Level | Rooms | Dimensions |
|---|---|---|
| Lower level | Recreational, Games room | 19.2 X 17 |
| Bedroom | 13.6 X 13 | |
| Bedroom | 11 X 10 | |
| Bath (# pieces 1-6) | 8.6 X 6.8 | |
| Main level | Living room | 14.4 X 11.6 |
| Dining room | 12 X 9 | |
| Kitchen | 13 X 11 | |
| Primary Bedroom | 14 X 12 | |
| Bedroom | 11 X 10 | |
| Ensuite (# pieces 2-6) | 7.4 X 6.6 | |
| Mud room | 9.4 X 7.4 |
| Features | |||||
|---|---|---|---|---|---|
| Attached Garage | Paved Yard | Oven - Electric | |||
| Range - Electric | Dishwasher | Dryer - Electric | |||
| Washer | Microwave Range Hood Combo | ||||




















































