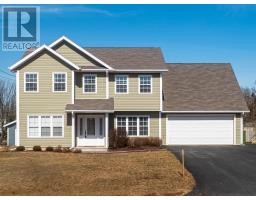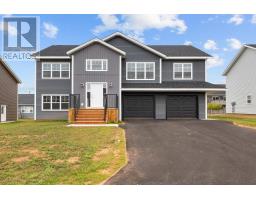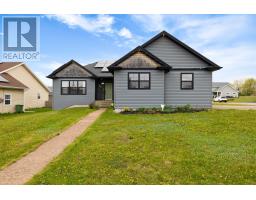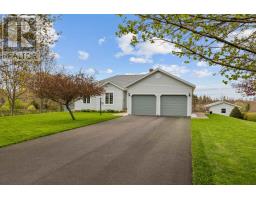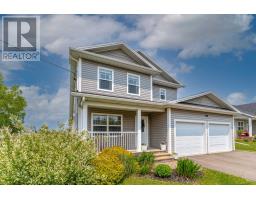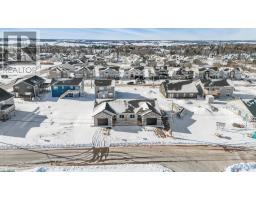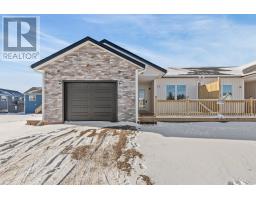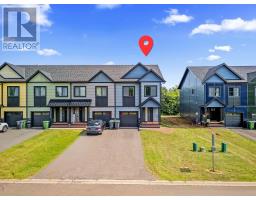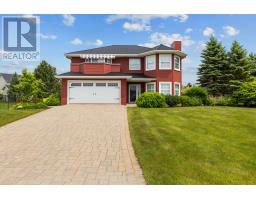20 ANNE Avenue, Charlottetown, Prince Edward Island, CA
Address: 20 ANNE Avenue, Charlottetown, Prince Edward Island
Summary Report Property
- MKT ID202513662
- Building TypeHouse
- Property TypeSingle Family
- StatusBuy
- Added3 weeks ago
- Bedrooms3
- Bathrooms2
- Area1414 sq. ft.
- DirectionNo Data
- Added On27 Jul 2025
Property Overview
Newly built semi-detached home in the Montgomery Heights subdivision of East Royalty, this would make a great home for almost anyone. Whether you are a first-time home buyer, someone who works from home and needs a space for a home office, or someone who is looking for easy living on one level, this property is the right choice. With vinyl plank floors throughout, 2 full bathrooms and a large pantry, this home oozes efficiency living that is neat and tidy. The option to purchase both sides and make this a rental investment property is only an option while both sides are available so act quickly. Restrictive covenants in place to protect your investment. HST included in the price. HST rebate assigned back to the Vendor. All measurements are approximate and are to be verified by the Purchaser. 8 year Lux home warranty. Photos are from the unit next door. Floorplan is a mirror image of the photographs. (id:51532)
Tags
| Property Summary |
|---|
| Building |
|---|
| Level | Rooms | Dimensions |
|---|---|---|
| Main level | Living room | 23.5x15. |
| Dining room | Combined | |
| Kitchen | 8.10x8.6 | |
| Bath (# pieces 1-6) | 11.7x6. | |
| Primary Bedroom | 11.10x10.11 | |
| Ensuite (# pieces 2-6) | 8.4x5.5 | |
| Bedroom | 11.2x9.6 | |
| Bedroom | 11.2x10.11 | |
| Storage | 2.10x6. | |
| Laundry room | 2.7x5.6 |
| Features | |||||
|---|---|---|---|---|---|
| Paved driveway | Level | Single Driveway | |||
| Attached Garage | Covered | Range - Electric | |||
| Dishwasher | Dryer - Electric | Washer | |||
| Microwave Range Hood Combo | Refrigerator | Air exchanger | |||





































