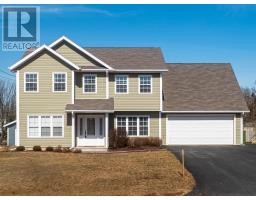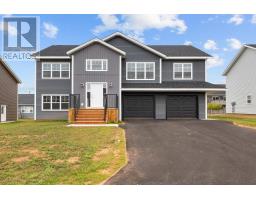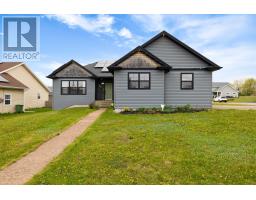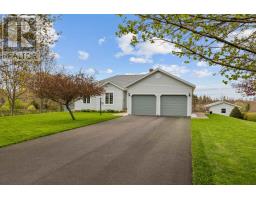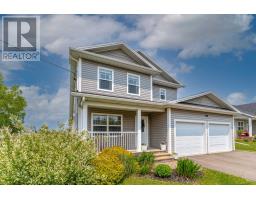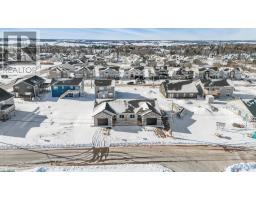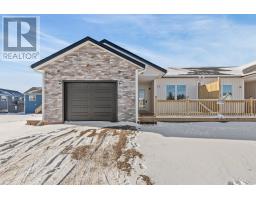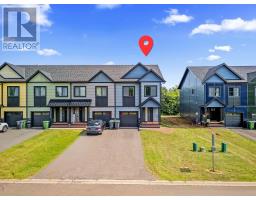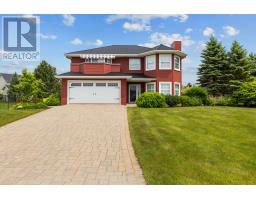#307 24 GILBERT Drive, Charlottetown, Prince Edward Island, CA
Address: #307 24 GILBERT Drive, Charlottetown, Prince Edward Island
Summary Report Property
- MKT ID202520493
- Building TypeApartment
- Property TypeSingle Family
- StatusBuy
- Added2 days ago
- Bedrooms2
- Bathrooms2
- Area1338 sq. ft.
- DirectionNo Data
- Added On18 Aug 2025
Property Overview
Welcome to this brand new never lived in third floor corner unit offering modern comfort, privacy, and abundant natural light. Built in 2023, this 2 bedroom, 2 bath condo features a spacious open concept layout, a primary suite with walk-in closet and ensuite, and a full sized laundry room with extra storage. Enjoy all new kitchen appliances, a ductless heat pump, baseboard electric heating, and a deeded parking space. Low condo fees of $204.26/month and Lux Home Warranty add long term value and peace of mind. Ideally located steps from the newly announced East Royalty Elementary School expansion and minutes from downtown Charlottetown, this is a perfect home in a growing, family-friendly community. All measurements are approximate and should be verified by the Buyer(s). (id:51532)
Tags
| Property Summary |
|---|
| Building |
|---|
| Level | Rooms | Dimensions |
|---|---|---|
| Main level | Living room | 16 x 13 |
| Dining room | 17 x 9 | |
| Kitchen | 21 x 20 | |
| Primary Bedroom | 18 x 14 | |
| Ensuite (# pieces 2-6) | 10.5 x 8 | |
| Bedroom | 12 x 12 | |
| Bath (# pieces 1-6) | 8 x 8 | |
| Other | 17 x 6 |
| Features | |||||
|---|---|---|---|---|---|
| Elevator | Paved driveway | Level | |||
| Parking Space(s) | Alarm System | Intercom | |||
| Range - Electric | Dishwasher | Dryer - Electric | |||
| Washer | Microwave Range Hood Combo | Refrigerator | |||
| Air exchanger | |||||























