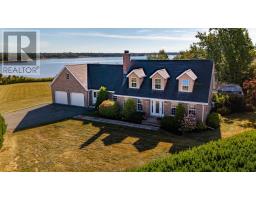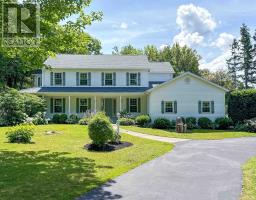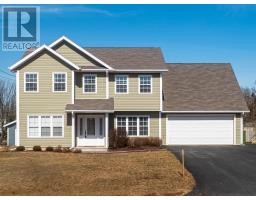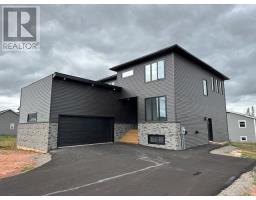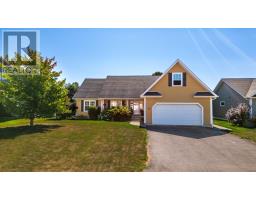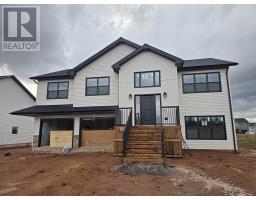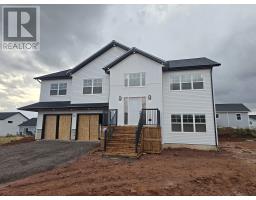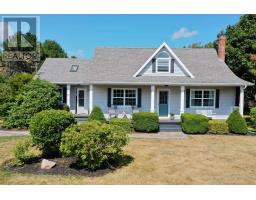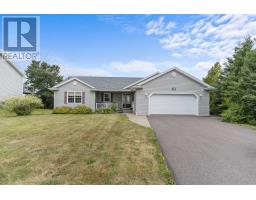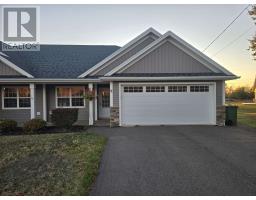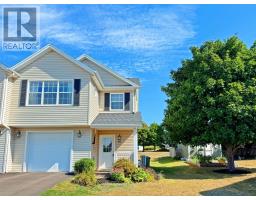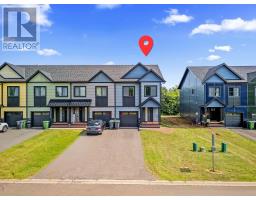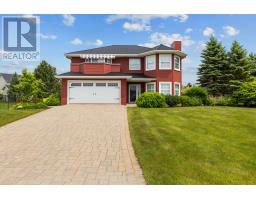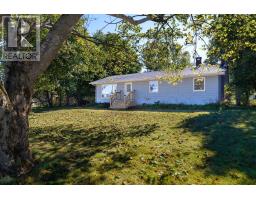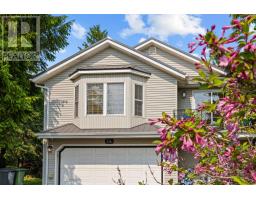474 Queen Street, Charlottetown, Prince Edward Island, CA
Address: 474 Queen Street, Charlottetown, Prince Edward Island
Summary Report Property
- MKT ID202513749
- Building TypeHouse
- Property TypeSingle Family
- StatusBuy
- Added18 weeks ago
- Bedrooms4
- Bathrooms3
- Area2195 sq. ft.
- DirectionNo Data
- Added On25 Jun 2025
Property Overview
Welcome to this beautifully updated bungalow, offering over 2,250 square feet of stylish and functional living space in one of Charlottetown's most sought-after locations. Thoughtfully designed with 4 spacious bedrooms and 3 full bathrooms, this home is perfect for families, professionals, or anyone seeking comfort and convenience. Step inside to discover a bright, open-concept layout where modern finishes blend seamlessly with classic charm. The finished basement provides extra living space, ideal for a home office, entertainment area, or guest retreat. With its separate entrance to the basement, it could easily be converted to a separate living unit! Outside, you'll find a peaceful, fully fenced backyard, meticulously cared for and ready for relaxation or outdoor gatherings. Whether you're sipping coffee on the patio or hosting a summer barbecue, this private oasis is sure to impress. Location is key, and this home is just a short walk to grocery stores, shopping, and the University of Prince Edward Island. Enjoy the ease of having essentials nearby while living in a quiet, friendly neighborhood. (id:51532)
Tags
| Property Summary |
|---|
| Building |
|---|
| Level | Rooms | Dimensions |
|---|---|---|
| Second level | Primary Bedroom | Measurements not available |
| Bath (# pieces 1-6) | Measurements not available | |
| Main level | Living room | Measurements not available |
| Dining room | Measurements not available | |
| Kitchen | Measurements not available |
| Features | |||||
|---|---|---|---|---|---|
| Paved driveway | Level | Stove | |||
| Dishwasher | Dryer | Washer | |||
| Refrigerator | Air exchanger | ||||


















































