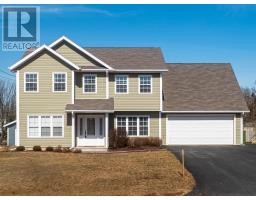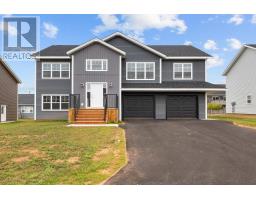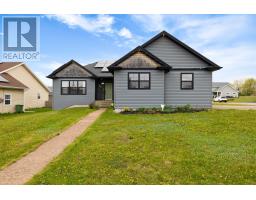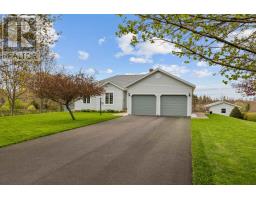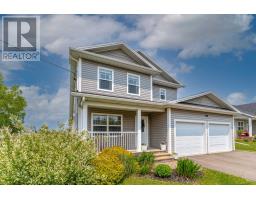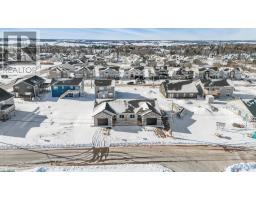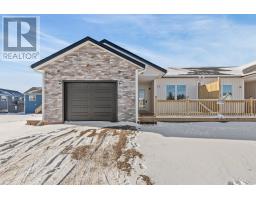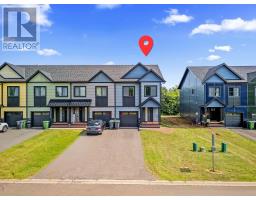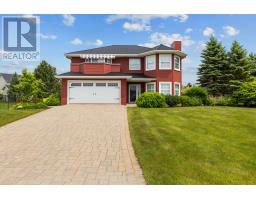633 Queen Street, Charlottetown, Prince Edward Island, CA
Address: 633 Queen Street, Charlottetown, Prince Edward Island
Summary Report Property
- MKT ID202511901
- Building TypeHouse
- Property TypeSingle Family
- StatusBuy
- Added1 weeks ago
- Bedrooms6
- Bathrooms2
- Area2050 sq. ft.
- DirectionNo Data
- Added On07 Aug 2025
Property Overview
Welcome to this meticulously maintained two-story home, designed for both comfort and convenience and nestled in a prime neighbourhood next to all amenities, with walking distance from grocery and hardware stores, and just a few minutes walk to a high school and UPEI. Main Level: Step into a bright, welcoming living room that flows into a formal dining area, perfect for family gatherings. The spacious eat-in kitchen opens to a cozy family room with a wood stove/fireplace and provides direct access to the backyard deck, ideal for entertaining. This level also includes a 3pc bath and a laundry set as well as easy entry to the attached garage. Upper Level: This floor features four generously sized bedrooms and a 4pc bath, ensuring ample space for family and guests. Lower Level: The basement offers abundant storage and potential for additional living space tailored to your needs, and a reliable heating system benefiting from reassurance with a life long fiberglass oil tank. The private backyard, complete with a deck, offers a serene escape and nature's beauty. Right next to Marysfield Park and between another two parks just minutes away, the peaceful surroundings create a truly refreshing atmosphere and city living at its finest. This move-in-ready home is waiting for you. (id:51532)
Tags
| Property Summary |
|---|
| Building |
|---|
| Level | Rooms | Dimensions |
|---|---|---|
| Second level | Primary Bedroom | 13.5 X 15. |
| Bedroom | 9.7 X 10.5 | |
| Bedroom | 12. X 10. | |
| Bedroom | 9.4 X 9.7 | |
| Bath (# pieces 1-6) | 13. X 5.8 | |
| Basement | Bedroom | 8.5 X 9.3 |
| Bedroom | 9.6 X 12.8 | |
| Main level | Living room | 13.5 X 15. |
| Dining room | 13.5 X 10. | |
| Kitchen | 17.5 X 13.5 | |
| Family room | 13.5 X 10.6 | |
| Bath (# pieces 1-6) | 5. X 7.5 |
| Features | |||||
|---|---|---|---|---|---|
| Paved driveway | Attached Garage | Stove | |||
| Dishwasher | Dryer | Washer | |||
| Refrigerator | |||||



































