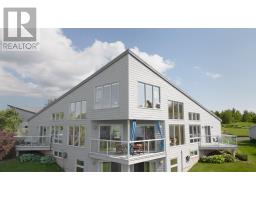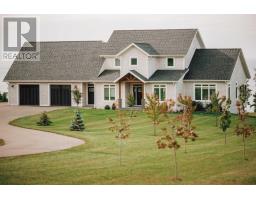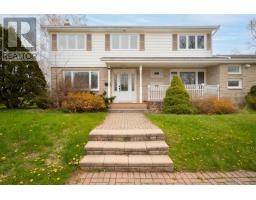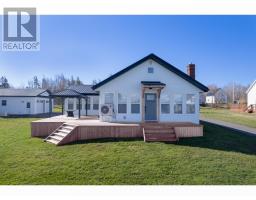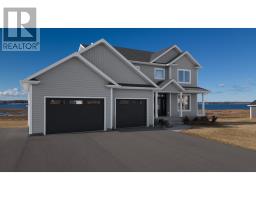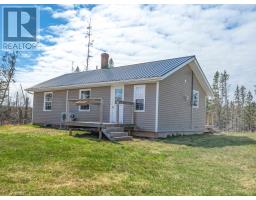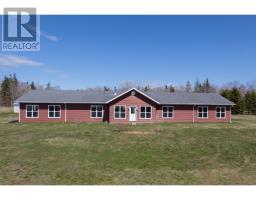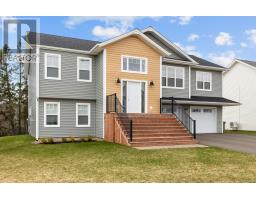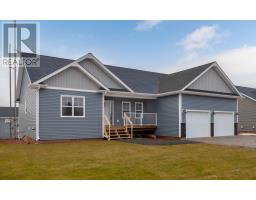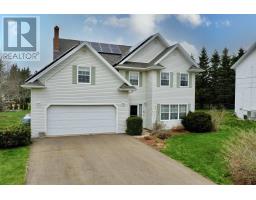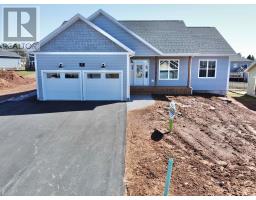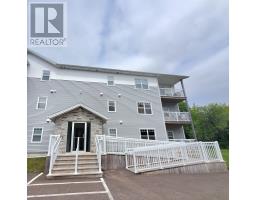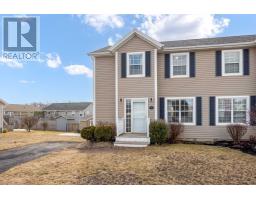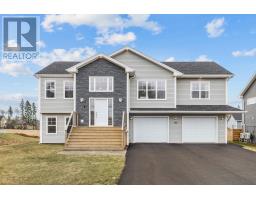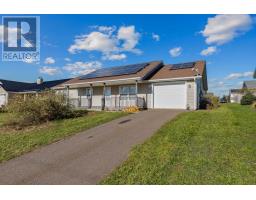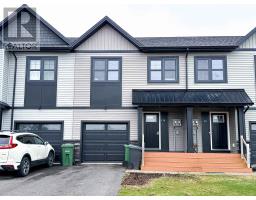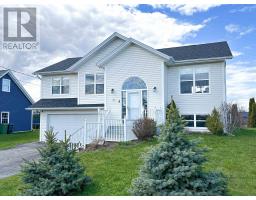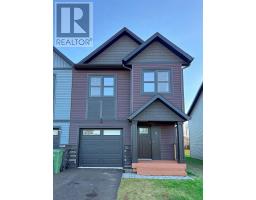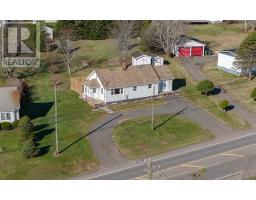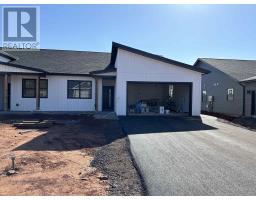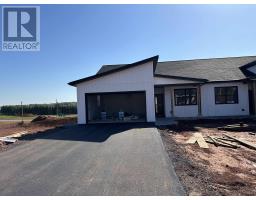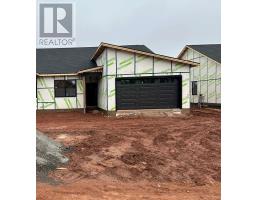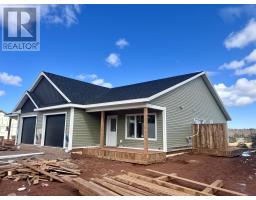75 Rochford Street, Charlottetown, Prince Edward Island, CA
Address: 75 Rochford Street, Charlottetown, Prince Edward Island
Summary Report Property
- MKT ID202405382
- Building TypeHouse
- Property TypeSingle Family
- StatusBuy
- Added1 weeks ago
- Bedrooms3
- Bathrooms3
- Area1950 sq. ft.
- DirectionNo Data
- Added On07 May 2024
Property Overview
Step inside to discover 75 Rochford St. A meticulously curated living space featuring original hardwood floors and tasteful finishes throughout. The main level showcases an integrated dining and kitchen area alongside a formal dining room that could transform into a main-floor office or 4th bedroom. The spacious living area and chic powder room are complemented by dual entries, including a 2-car paved driveway?a premiere find in downtown living. Ascend to the second level to find three naturally lit bedrooms offering ample closet space and hardwood flooring. The primary suite is a sanctuary of luxury, complete with a grand ensuite featuring heated floors. An additional 4-piece guest bathroom ensures the utmost comfort and convenience. An unfinished attic space further enhances this exceptional property, presenting a blank canvas for a potential loft or additional living area. The partially finished basement offers added flexibility and functionality. With recent upgrades blending modern sophistication with charming wood details reminiscent of its circa mid-1900s origins, this semi-detached home is move-in ready and exudes tasteful aesthetic appeal. Elevate your lifestyle in this Downtown Charlottetown treasure. Some photos have been virtually staged. (id:51532)
Tags
| Property Summary |
|---|
| Building |
|---|
| Level | Rooms | Dimensions |
|---|---|---|
| Second level | Bedroom | 11.4x11.5 |
| Primary Bedroom | 12.6x17.1 | |
| Ensuite (# pieces 2-6) | 6.2x9.11 | |
| Bedroom | 12.6x11 | |
| Bath (# pieces 1-6) | 8.3x6.11 | |
| Basement | Laundry room | 10.11x18.4 |
| Main level | Living room | 19x12.6 |
| Dining room | 11.3x12 | |
| Kitchen | 10.11x11.8 | |
| Bath (# pieces 1-6) | 3.11x3.8 |
| Features | |||||
|---|---|---|---|---|---|
| Paved Yard | Central Vacuum | Oven - Electric | |||
| Dishwasher | Dryer - Electric | Washer | |||
| Microwave Range Hood Combo | Refrigerator | ||||
























