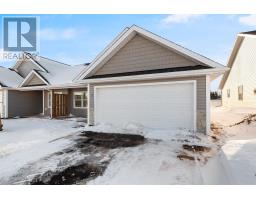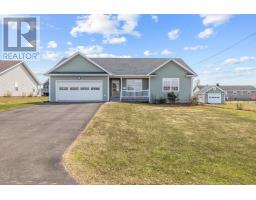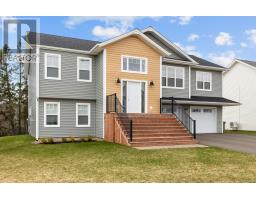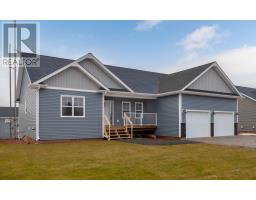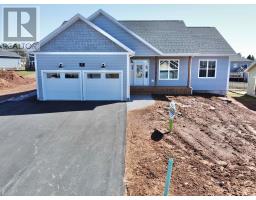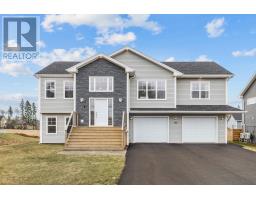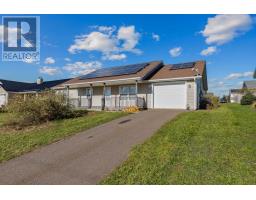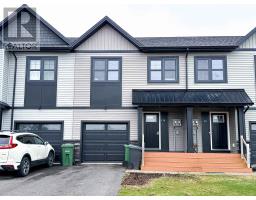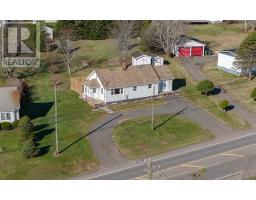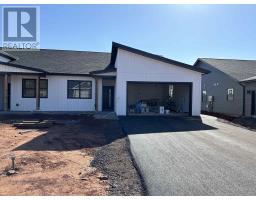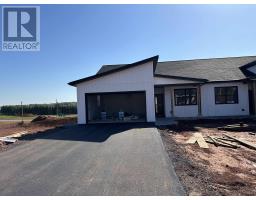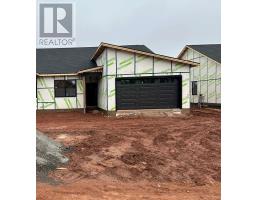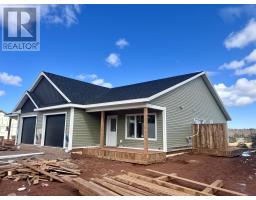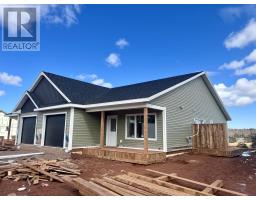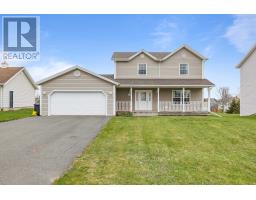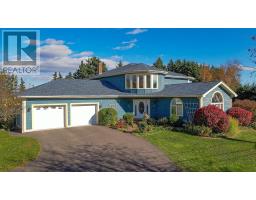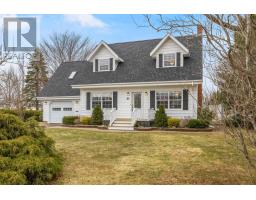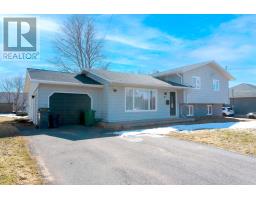9 Beech Hill Avenue, Charlottetown, Prince Edward Island, CA
Address: 9 Beech Hill Avenue, Charlottetown, Prince Edward Island
Summary Report Property
- MKT ID202402017
- Building TypeDuplex
- Property TypeSingle Family
- StatusBuy
- Added13 weeks ago
- Bedrooms3
- Bathrooms2
- Area1288 sq. ft.
- DirectionNo Data
- Added On01 Feb 2024
Property Overview
Welcome to 9 Beech Hill Avenue, a true gem in East Royalty - just minutes from downtown Charlottetown but with a country living feel. This exquisite 3 bedroom, 2 bathroom (one being a large ensuite bathroom) duplex, boasts a spacious layout that also allows in ample natural light. Every detail was thought of on this new build such as Boston headers throughout. The executive style kitchen will catch your eye with quartz countertops throughout and high end appliances. With a large living and dining area, it's perfect for entertaining. With an added touch, comes a beautiful centerpiece on the living room wall. It is an eye catching fireplace and mantle which makes a great addition giving a warm and modern feel. And how does a double car garage and double driveway sound? Lots of room for parking or to keep your toys inside. This home also has a private back yard for lots of privacy and also great for get togethers. (id:51532)
Tags
| Property Summary |
|---|
| Building |
|---|
| Level | Rooms | Dimensions |
|---|---|---|
| Main level | Living room | Living/dining 20.1 x 14.3 |
| Primary Bedroom | 13.8 x 11.7 | |
| Bedroom | 11.1 x 9.9 | |
| Bedroom | 9.1 x 9.4 | |
| Ensuite (# pieces 2-6) | 12.1 x 5.9 | |
| Bath (# pieces 1-6) | 8.7 x 5.4 | |
| Kitchen | 11.5 x 14.3 |
| Features | |||||
|---|---|---|---|---|---|
| Attached Garage | Heated Garage | Paved Yard | |||
| Oven | Stove | Dishwasher | |||
| Dryer | Washer | Microwave Range Hood Combo | |||
| Refrigerator | Air exchanger | ||||

































