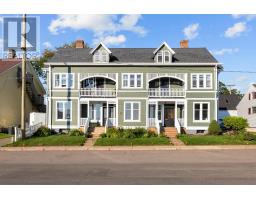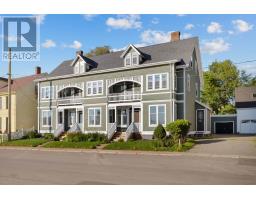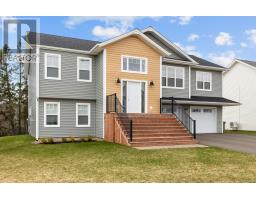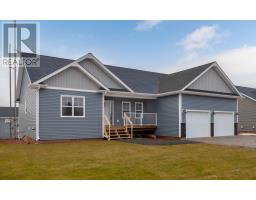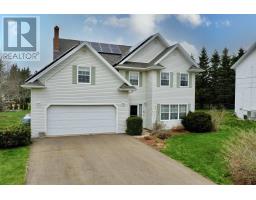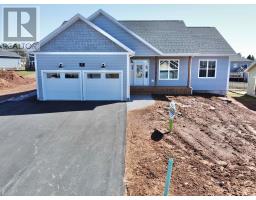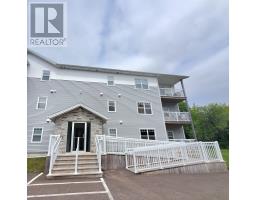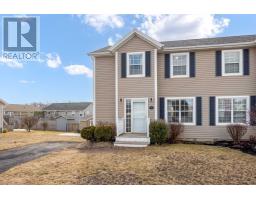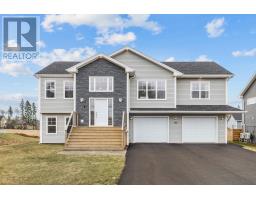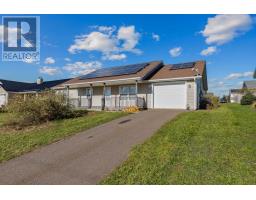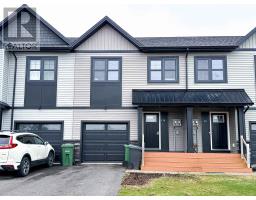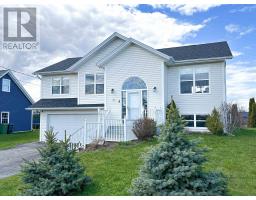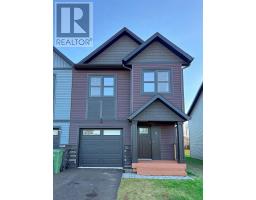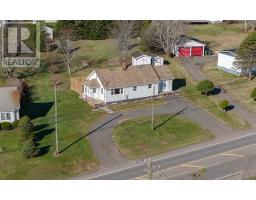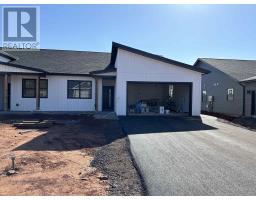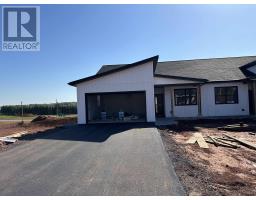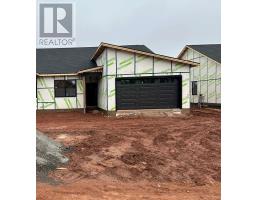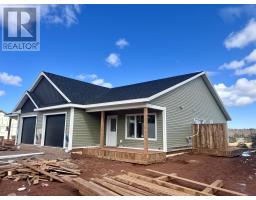c 30 MacWilliams Road, Charlottetown, Prince Edward Island, CA
Address: c 30 MacWilliams Road, Charlottetown, Prince Edward Island
Summary Report Property
- MKT ID202316587
- Building TypeRow / Townhouse
- Property TypeSingle Family
- StatusBuy
- Added22 weeks ago
- Bedrooms3
- Bathrooms3
- Area2000 sq. ft.
- DirectionNo Data
- Added On10 Dec 2023
Property Overview
Discover a haven of luxury and convenience in your brand new Montgomery Heights townhome. Offering a lock-and-leave lifestyle, with all exterior maintenance included, you?re free to relish your surroundings - near or far. As you step inside, you're welcomed by the spacious and luminous main floor, boasting 9-foot ceilings and a captivating floating staircase that amplifies the sense of space. Custom tile-work throughout enhances the elegance of the home. The impressive kitchen features a 10-foot quartz island, perfect for hosting gatherings and culinary endeavors. The showpiece primary suite features grand cathedral ceilings, a stunning 5-piece ensuite with custom double shower and professionally designed dual walk-in closets. Two other well sized bedrooms share the spacious main bath. Prepare to embrace a life of comfort in your sophisticated townhome, thoughtfully crafted with many details to elevate your living experience - and at an exceptional value with features and finishes not typically found at this great price point. Welcome home! All measurements are approximate and should be confirmed by purchaser if deemed necessary. Units 26 B, 26 C, 30 A, 30 B, 30 C available - 30 C is show unit. (id:51532)
Tags
| Property Summary |
|---|
| Building |
|---|
| Level | Rooms | Dimensions |
|---|---|---|
| Second level | Primary Bedroom | 12 x 18 |
| Ensuite (# pieces 2-6) | 12.6 x 18.6 | |
| Bedroom | 11 x 14 | |
| Bedroom | 10.5 x 13 | |
| Bath (# pieces 1-6) | 6.5 x 9 | |
| Den | 6 x 9.5 | |
| Main level | Foyer | 10 x 6.5 |
| Bath (# pieces 1-6) | 5.5 x 5.5 | |
| Other | 10 x 10 | |
| Kitchen | 12.5 x 11 | |
| Dining room | 25 x 10 | |
| Living room | 11 x 12.5 |
| Features | |||||
|---|---|---|---|---|---|
| Attached Garage | Paved Yard | None | |||















































