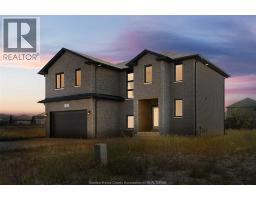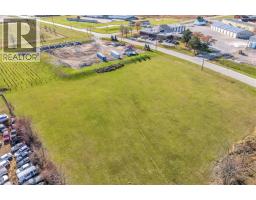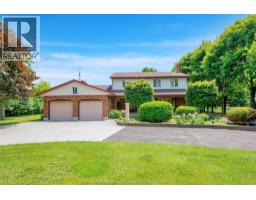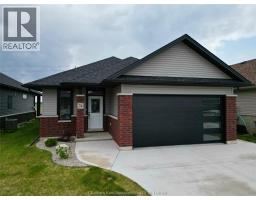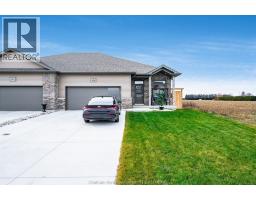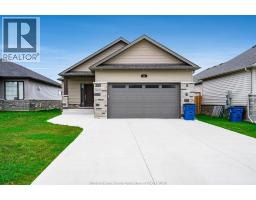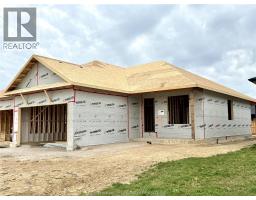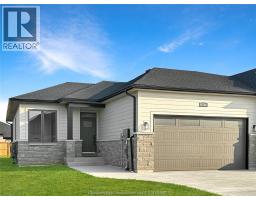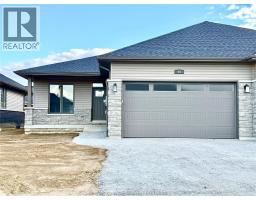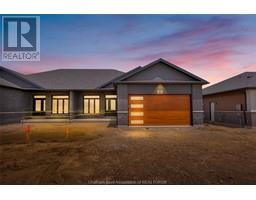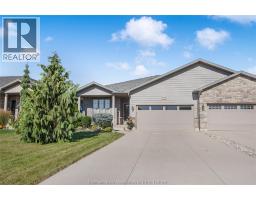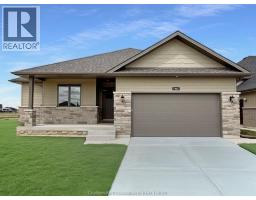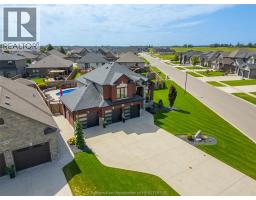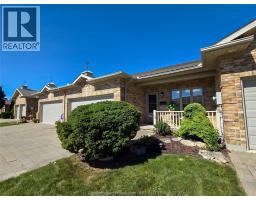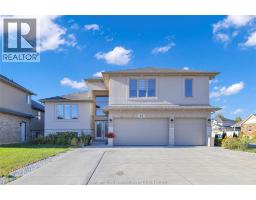134 TUSCANY TRAIL, Chatham, Ontario, CA
Address: 134 TUSCANY TRAIL, Chatham, Ontario
5 Beds4 Baths0 sqftStatus: Buy Views : 911
Price
$849,900
Summary Report Property
- MKT ID25024485
- Building TypeHouse
- Property TypeSingle Family
- StatusBuy
- Added17 weeks ago
- Bedrooms5
- Bathrooms4
- Area0 sq. ft.
- DirectionNo Data
- Added On26 Sep 2025
Property Overview
Welcome to 134 Tuscany Trail, an elegant sanctuary nestled in one of Chatham-Kent's newest neighborhoods. With 5 bedrooms and 4 bathrooms, this immaculate residence offers a seamless blend of luxury and comfort. Throughout the spacious interior, including the kitchen and open-concept living areas, every detail is thoughtfully designed for modern family living. Conveniently located near schools, parks, and amenities, 134 Tuscany Trail epitomizes upscale suburban living in Chatham-Kent. Don't miss the opportunity to call this exquisite property home - schedule a showing today. (id:51532)
Tags
| Property Summary |
|---|
Property Type
Single Family
Building Type
House
Storeys
2
Title
Freehold
Land Size
48.19 X 124.23 / 0.136 AC
Parking Type
Garage,Inside Entry
| Building |
|---|
Bedrooms
Above Grade
5
Bathrooms
Total
5
Interior Features
Flooring
Ceramic/Porcelain, Hardwood
Building Features
Features
Front Driveway
Foundation Type
Concrete
Style
Detached
Heating & Cooling
Cooling
Central air conditioning
Heating Type
Forced air, Furnace, Heat Recovery Ventilation (HRV)
Exterior Features
Exterior Finish
Brick, Stone
Parking
Parking Type
Garage,Inside Entry
| Land |
|---|
Other Property Information
Zoning Description
RES
| Level | Rooms | Dimensions |
|---|---|---|
| Second level | 3pc Bathroom | Measurements not available |
| 3pc Ensuite bath | Measurements not available | |
| 5pc Ensuite bath | Measurements not available | |
| Laundry room | Measurements not available | |
| Bedroom | Measurements not available | |
| Bedroom | Measurements not available | |
| Bedroom | Measurements not available | |
| Bedroom | Measurements not available | |
| Primary Bedroom | Measurements not available | |
| Lower level | Storage | Measurements not available |
| Utility room | Measurements not available | |
| Main level | 3pc Bathroom | Measurements not available |
| Eating area | Measurements not available | |
| Kitchen | Measurements not available | |
| Mud room | Measurements not available | |
| Bedroom | Measurements not available | |
| Office | Measurements not available | |
| Living room/Fireplace | Measurements not available | |
| Foyer | Measurements not available |
| Features | |||||
|---|---|---|---|---|---|
| Front Driveway | Garage | Inside Entry | |||
| Central air conditioning | |||||










































