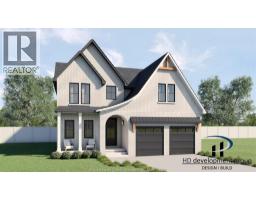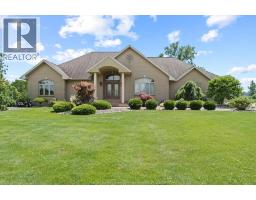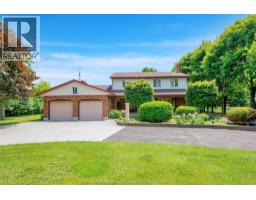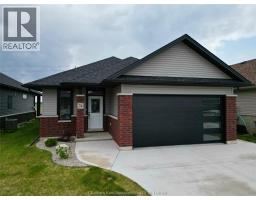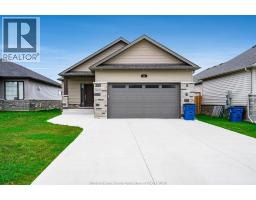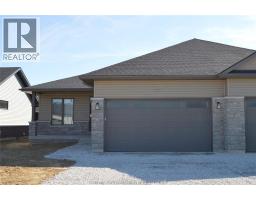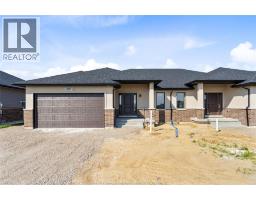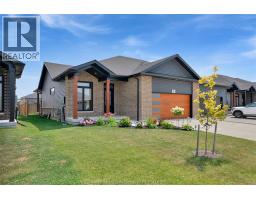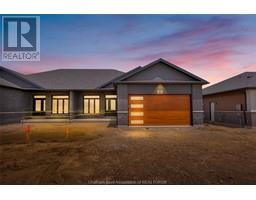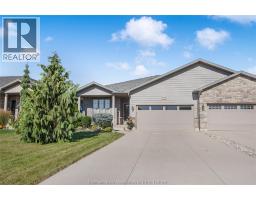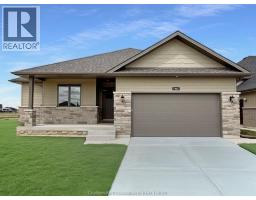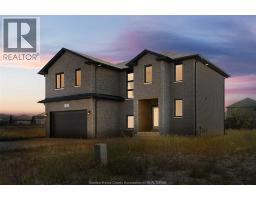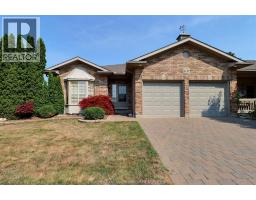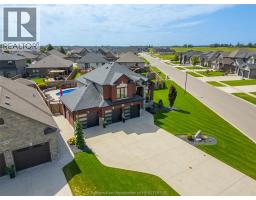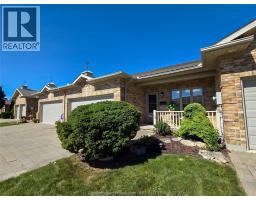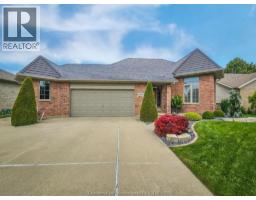14 Dundee, Chatham, Ontario, CA
Address: 14 Dundee, Chatham, Ontario
Summary Report Property
- MKT ID25022315
- Building TypeHouse
- Property TypeSingle Family
- StatusBuy
- Added7 weeks ago
- Bedrooms4
- Bathrooms4
- Area0 sq. ft.
- DirectionNo Data
- Added On04 Sep 2025
Property Overview
Welcome to your next home sweet home! Built in 2021, this spacious and beautifully upgraded home is perfect for families looking for comfort, space, and modern style all in one. Inside, you’ll find 4 large bedrooms, including two with their own private ensuite bathrooms—great for older kids, guests, or multigenerational living. With a total of 3.5 bathrooms, there’s plenty of space for everyone to get ready without the morning rush. The open-concept kitchen is the heart of the home, featuring modern finishes, lots of counter space, and a big island where everyone can gather. Just off the kitchen is a formal dining room—perfect for family dinners and celebrations. The fully fenced backyard is ready for fun—great for kids to play, pets to roam, or enjoying BBQs on sunny weekends. The finished driveway offers convenient and clean curb appeal. Thoughtful upgrades throughout the home mean you can move right in and start making memories from day one. Located in a welcoming neighbourhood, this home has everything your growing family needs. Come take a look—you’ll feel right at home! (id:51532)
Tags
| Property Summary |
|---|
| Building |
|---|
| Land |
|---|
| Level | Rooms | Dimensions |
|---|---|---|
| Second level | 4pc Bathroom | 10.4 x 5.4 |
| 3pc Ensuite bath | 5.3 x 8.2 | |
| 5pc Ensuite bath | 14.1 x 11.9 | |
| Laundry room | 7.7 x 7 | |
| Primary Bedroom | 15.9 x 13.3 | |
| Bedroom | 10.9 x 10.8 | |
| Bedroom | 11 x 10.8 | |
| Bedroom | 17.2 x 11.9 | |
| Basement | Other | Measurements not available |
| Utility room | 47.4 x 31.7 | |
| Storage | 9.3 x 5.6 | |
| Main level | Mud room | 9.3 x 8.7 |
| Other | Measurements not available | |
| 2pc Bathroom | 5.4 x 4.11 | |
| Living room | 14.1 x 17.1 | |
| Dining room | 10 x 14.5 | |
| Kitchen | 12.9 x 17.2 | |
| Office | 10 x 10 | |
| Foyer | 6.2 x 15 |
| Features | |||||
|---|---|---|---|---|---|
| Double width or more driveway | Finished Driveway | Front Driveway | |||
| Garage | Inside Entry | Dishwasher | |||
| Dryer | Refrigerator | Stove | |||
| Washer | Central air conditioning | ||||




















































