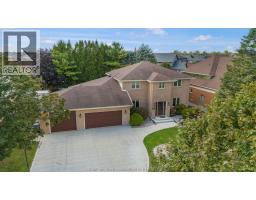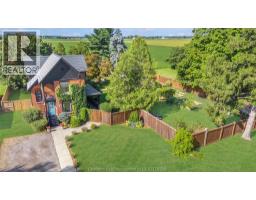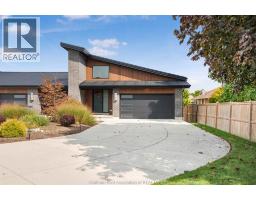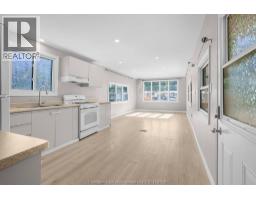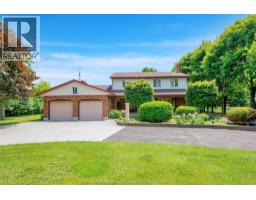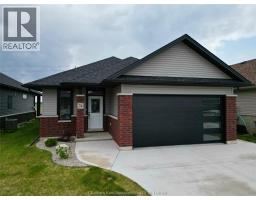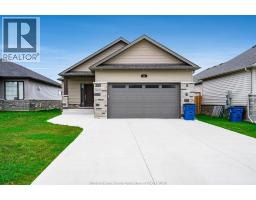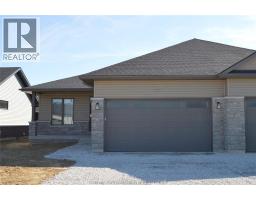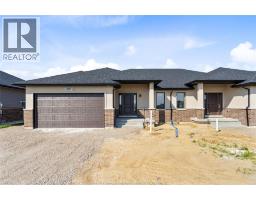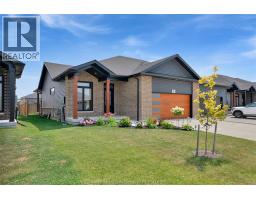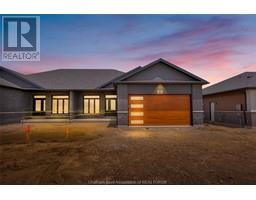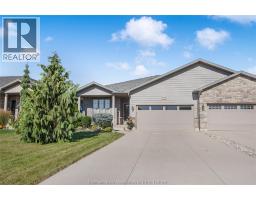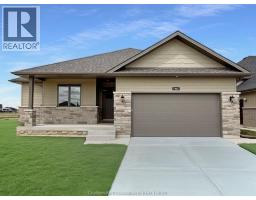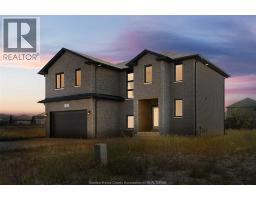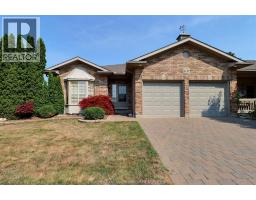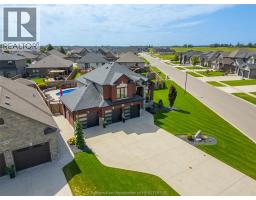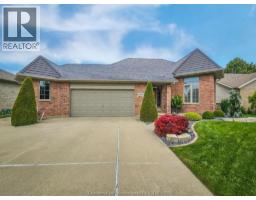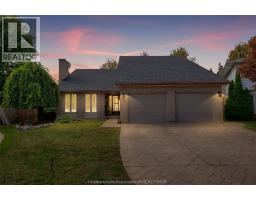18 JAMES COURT, Chatham, Ontario, CA
Address: 18 JAMES COURT, Chatham, Ontario
Summary Report Property
- MKT ID25023315
- Building TypeNo Data
- Property TypeNo Data
- StatusBuy
- Added3 weeks ago
- Bedrooms2
- Bathrooms2
- Area0 sq. ft.
- DirectionNo Data
- Added On22 Sep 2025
Property Overview
Welcome to this cute, cozy, and tastefully updated modular home in St. Clair Estates on Chatham’s north side. Offering 2 bedrooms and 2 bathrooms, including a convenient 3-piece ensuite, this home is designed for comfort and easy living. Built in 1981 and measuring 24x48, the layout provides plenty of space while keeping maintenance low. Inside, you’ll find a warm and inviting atmosphere perfect for first-time buyers, downsizers, or anyone looking for a relaxed lifestyle. The property shines outdoors with a large, very private backyard complete with mature trees, a storage shed, and a double-wide paved driveway. Whether you enjoy entertaining, gardening, or simply relaxing, this yard offers the perfect retreat. Located close to shopping, restaurants, grocery stores, gas stations, and more, you’ll love the convenience of this community. Land lease fees are $485 and will increase by $50 to new owner. If you’re searching for a move-in ready home that combines charm, practicality, and a great location, this one is a must-see! (id:51532)
Tags
| Property Summary |
|---|
| Building |
|---|
| Land |
|---|
| Level | Rooms | Dimensions |
|---|---|---|
| Main level | 3pc Ensuite bath | Measurements not available |
| Bedroom | 11 ft ,6 in x 16 ft ,5 in | |
| Bedroom | 10 ft ,11 in x 11 ft ,9 in | |
| 4pc Bathroom | Measurements not available | |
| Sunroom | 7 ft ,11 in x 14 ft ,9 in | |
| Laundry room | 5 ft x 5 ft ,6 in | |
| Kitchen | 9 ft ,1 in x 7 ft ,8 in | |
| Dining nook | 8 ft ,9 in x 8 ft ,2 in | |
| Living room | 19 ft ,6 in x 14 ft ,3 in |
| Features | |||||
|---|---|---|---|---|---|
| Double width or more driveway | Paved driveway | Central air conditioning | |||
| Fully air conditioned | |||||
































