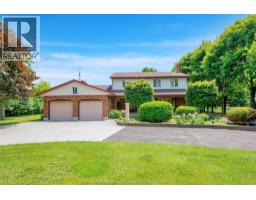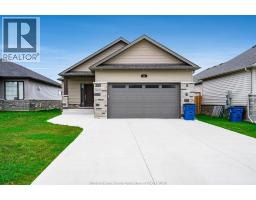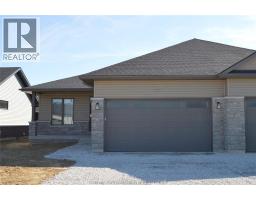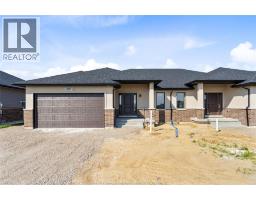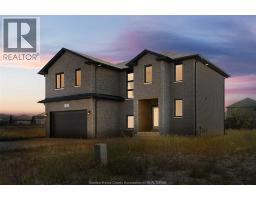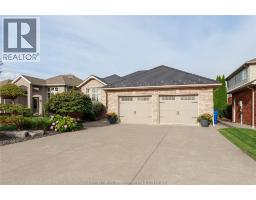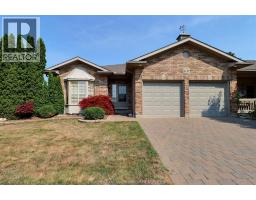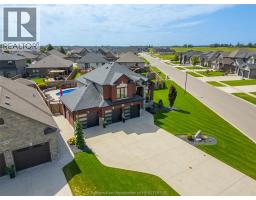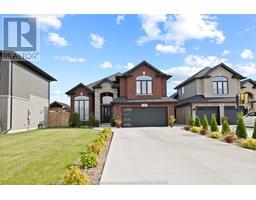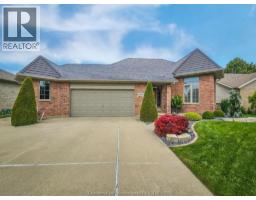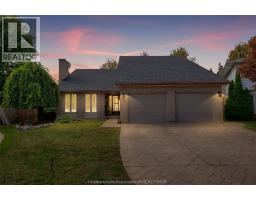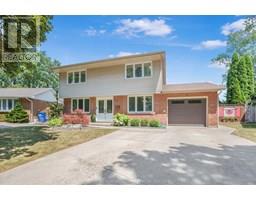22788 CREEK ROAD, Chatham, Ontario, CA
Address: 22788 CREEK ROAD, Chatham, Ontario
Summary Report Property
- MKT ID25021290
- Building TypeHouse
- Property TypeSingle Family
- StatusBuy
- Added5 weeks ago
- Bedrooms5
- Bathrooms3
- Area0 sq. ft.
- DirectionNo Data
- Added On21 Aug 2025
Property Overview
Please schedule all showings through Touchbase. Please ensure the cats do not get let out of house. Come to your getaway with out the hassle. This quiet 2 story family oriented home can be yours. With 4+1 bedroom, including main floor master and ensuite this home can provide all your family needs. With new hardwood floors, oak cabinets with granite tops and large island, this open concept kitchen allows for great family meal times and easy prep. With a full basement your family will have ample room to enjoy all interests and hobbies. The 24x24 garage with loft gives your family that extra storage you will need (2022). The side pad attached allows for the extra RV, boat or hobby vehicles this property will allow you to explore with (2024). The custom play area will give kids hours of fun in the shade (2023). The 23x30 composite deck with multiple entertaining areas give you ability to entertain and enjoy the peaceful nights. Come see your sought after oasis before its gone! Please book all showings through Touchbase. (id:51532)
Tags
| Property Summary |
|---|
| Building |
|---|
| Land |
|---|
| Level | Rooms | Dimensions |
|---|---|---|
| Second level | Bedroom | 10 ft ,9 in x 7 ft ,5 in |
| Bedroom | 14 ft ,8 in x 8 ft ,9 in | |
| Bedroom | 14 ft ,8 in x 8 ft ,9 in | |
| 4pc Bathroom | Measurements not available | |
| Lower level | Office | 15 ft x 7 ft ,8 in |
| Living room | 14 ft x 11 ft ,6 in | |
| Playroom | 11 ft x 8 ft | |
| Bedroom | 14 ft x 11 ft ,6 in | |
| Main level | Laundry room | 11 ft x 6 ft ,4 in |
| Family room | 30 ft x 14 ft ,8 in | |
| Kitchen/Dining room | 24 ft x 15 ft | |
| 3pc Bathroom | Measurements not available | |
| Bedroom | 11 ft x 11 ft | |
| Foyer | 8 ft ,2 in x 7 ft |
| Features | |||||
|---|---|---|---|---|---|
| Circular Driveway | Detached Garage | Central air conditioning | |||
| Fully air conditioned | |||||






































