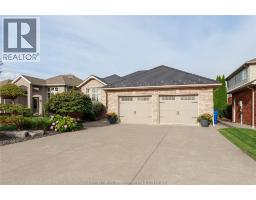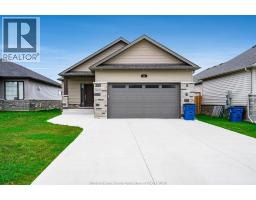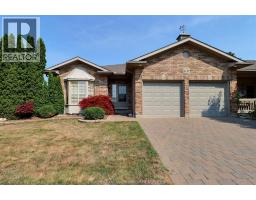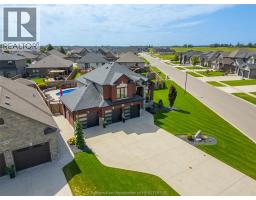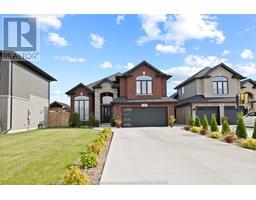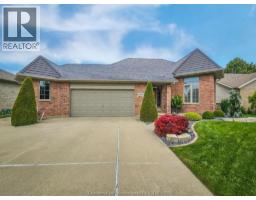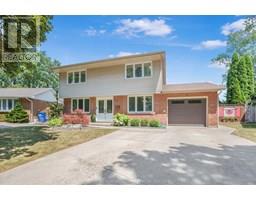26 Canterbury STREET, Chatham, Ontario, CA
Address: 26 Canterbury STREET, Chatham, Ontario
Summary Report Property
- MKT ID25022312
- Building TypeHouse
- Property TypeSingle Family
- StatusBuy
- Added3 days ago
- Bedrooms3
- Bathrooms2
- Area0 sq. ft.
- DirectionNo Data
- Added On10 Sep 2025
Property Overview
Welcome to this brick ranch, set on a quiet street yet just minutes from everything you need. The main floor features two comfortable bedrooms, a full bath, and a bright living area that connects nicely to the kitchen and dining space. Downstairs, the finished lower level adds great flexibility with a third bedroom, a second full bathroom, and an excellent living area—perfect for family time, a home office, or overnight guests. Step outside to a large backyard designed for both relaxing and entertaining. The patio and fire pit create the perfect spot for summer evenings or gatherings with friends, while the detached single-car garage and double driveway provide plenty of parking and storage. With a practical layout, quiet setting, and move-in-ready appeal, this home has so much to offer. Add in the convenience of nearby schools, parks, and shopping, and it’s easy to see the value here. A wonderful opportunity for the next owner to simply move in and enjoy. Don't miss your chance to #lovewhereyoulive (id:51532)
Tags
| Property Summary |
|---|
| Building |
|---|
| Land |
|---|
| Level | Rooms | Dimensions |
|---|---|---|
| Lower level | 2pc Bathroom | Measurements not available |
| Laundry room | 12 ft x 8 ft | |
| Bedroom | 14 ft x 9 ft | |
| Family room | 16 ft x 26 ft | |
| Main level | 4pc Bathroom | Measurements not available |
| Foyer | Measurements not available | |
| Bedroom | 13 ft x 8 ft | |
| Bedroom | 10 ft x 11 ft | |
| Kitchen | 13 ft x 11 ft | |
| Dining room | 10 ft x 9 ft | |
| Living room | 16 ft x 13 ft ,5 in |
| Features | |||||
|---|---|---|---|---|---|
| Double width or more driveway | Concrete Driveway | Garage | |||
| Dryer | Refrigerator | Stove | |||
| Washer | Central air conditioning | ||||












































