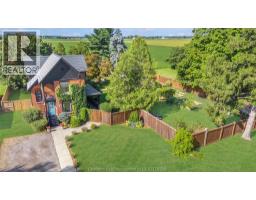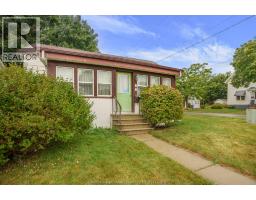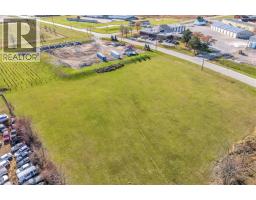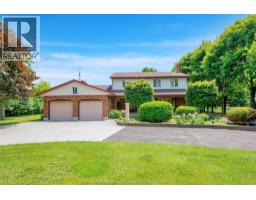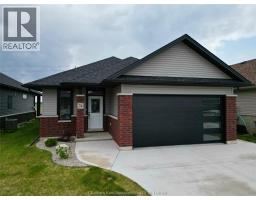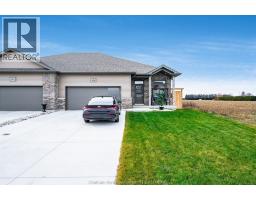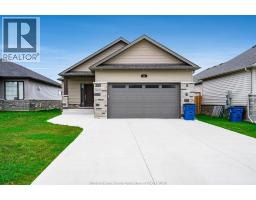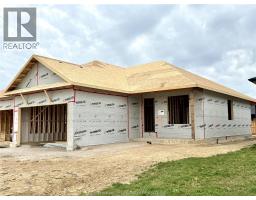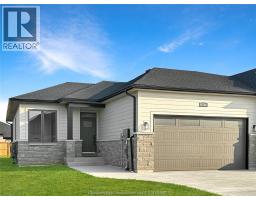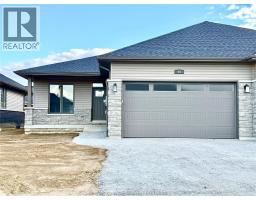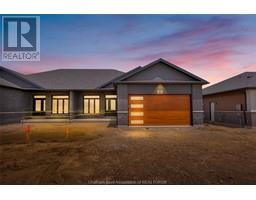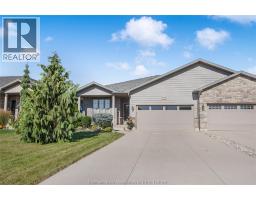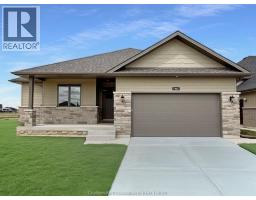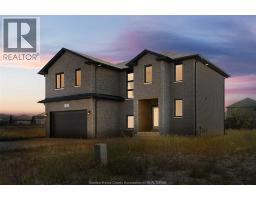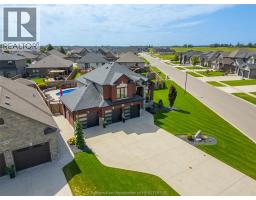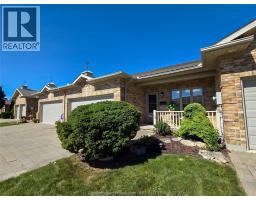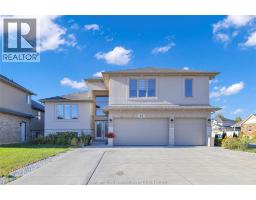314 Delaware AVENUE, Chatham, Ontario, CA
Address: 314 Delaware AVENUE, Chatham, Ontario
Summary Report Property
- MKT ID25028501
- Building TypeNo Data
- Property TypeNo Data
- StatusBuy
- Added10 weeks ago
- Bedrooms4
- Bathrooms2
- Area0 sq. ft.
- DirectionNo Data
- Added On11 Nov 2025
Property Overview
Beautiful North Side Family Home in Chatham! Located close to shopping, schools, and entertainment, this spacious home offers plenty of room for the whole family. The upper level features three bedrooms and a full bathroom, while the lower level includes a fourth bedroom and another full bath. Step into a generous living area that welcomes all your friends and family. The open-concept kitchen flows seamlessly into a stunning family room addition, complete with a gas fireplace, cathedral ceilings, built-in window seating, and expansive windows that flood the space with natural light. It’s the perfect setting for hosting family and friends. Enjoy views of your large backyard from the oversized deck—an inviting blank canvas ready for your dream outdoor oasis. The lower level offers an additional family room and the fourth bedroom, providing plenty of flexibility for your lifestyle. This home has been lovingly maintained and is completely move-in ready. (id:51532)
Tags
| Property Summary |
|---|
| Building |
|---|
| Land |
|---|
| Level | Rooms | Dimensions |
|---|---|---|
| Second level | Bedroom | 10 ft ,6 in x 14 ft |
| Bedroom | 10 ft x 10 ft | |
| Bedroom | 13 ft x 10 ft | |
| 4pc Bathroom | Measurements not available | |
| Lower level | Bedroom | 10 ft x 10 ft |
| Family room | 12 ft x 21 ft ,6 in | |
| Laundry room | 10 ft x 6 ft | |
| Main level | 4pc Bathroom | Measurements not available |
| Dining room | 15 ft x 12 ft | |
| Den | 14 ft x 10 ft | |
| Kitchen | 12 ft x 13 ft | |
| Foyer | 5 ft x 11 ft | |
| Living room/Fireplace | 12 ft x 19 ft |
| Features | |||||
|---|---|---|---|---|---|
| Paved driveway | Attached Garage | Garage | |||
| Central air conditioning | Fully air conditioned | ||||












































