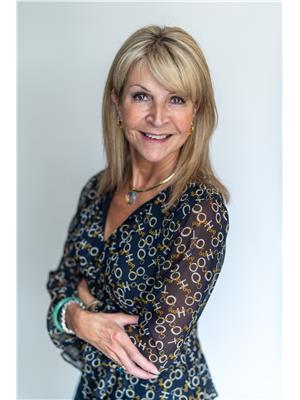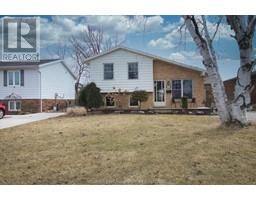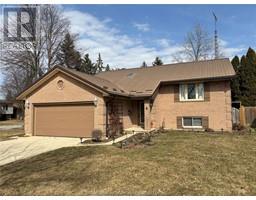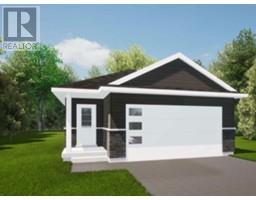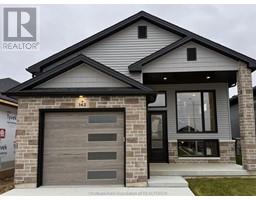39 Wyandott STREET, Chatham, Ontario, CA
Address: 39 Wyandott STREET, Chatham, Ontario
Summary Report Property
- MKT ID25013552
- Building TypeNo Data
- Property TypeNo Data
- StatusBuy
- Added3 days ago
- Bedrooms4
- Bathrooms2
- Area0 sq. ft.
- DirectionNo Data
- Added On07 Jul 2025
Property Overview
Great location, with golf course, schools, and grocery stores close by, this 4-level home offers comfort and convenience. The dining room opens to a fenced backyard via patio doors—perfect for entertaining or relaxing. The kitchen features oak cabinets, granite countertops, a gas stove, and tile floors. Marble flooring enhances the entrance and transitions to the living room, showcasing a marble wood-burning fireplace for cozy evenings. Upstairs, there are 3 large bedrooms paired with a modern 4PC bathroom. The lower level includes a versatile family room with a second wood-burning fireplace, an additional bedroom, and a 2PC bathroom, ideal for guest retreat. Abundant storage includes a cold cellar for preserves. Practicality meets style with gas-fired boiler heating, central air, an attached garage, updated windows, newer carpet, and a gas hook-up for an outdoor BBQ. Timeless charm and modern amenities combine to make this home exceptional. View today! VIRTUAL AI STAGING (id:51532)
Tags
| Property Summary |
|---|
| Building |
|---|
| Land |
|---|
| Level | Rooms | Dimensions |
|---|---|---|
| Second level | Bedroom | 10 ft ,1 in x 9 ft ,3 in |
| Bedroom | 13 ft ,6 in x 14 ft ,1 in | |
| Primary Bedroom | 11 ft ,4 in x 14 ft ,1 in | |
| 4pc Bathroom | 7 ft ,11 in x 6 ft ,4 in | |
| Basement | Storage | 5 ft ,4 in x 10 ft ,4 in |
| Laundry room | 11 ft ,4 in x 14 ft ,3 in | |
| Utility room | 8 ft ,1 in x 10 ft ,6 in | |
| Family room/Fireplace | 12 ft ,9 in x 24 ft ,11 in | |
| Lower level | Mud room | 14 ft ,4 in x 7 ft ,7 in |
| Bedroom | 9 ft ,7 in x 11 ft ,7 in | |
| 2pc Bathroom | 7 ft ,7 in x 3 ft ,7 in | |
| Main level | Living room/Fireplace | 13 ft ,1 in x 18 ft ,10 in |
| Dining room | 10 ft ,11 in x 11 ft ,4 in | |
| Kitchen | 10 ft ,11 in x 14 ft ,1 in |
| Features | |||||
|---|---|---|---|---|---|
| Golf course/parkland | Paved driveway | Concrete Driveway | |||
| Front Driveway | Attached Garage | Garage | |||
| Dishwasher | Microwave Range Hood Combo | Stove | |||
| Two Refrigerators | Central air conditioning | ||||


















































