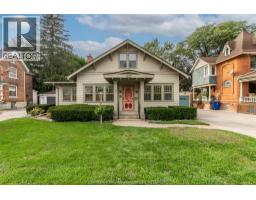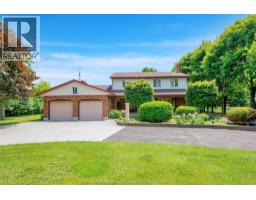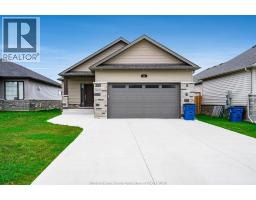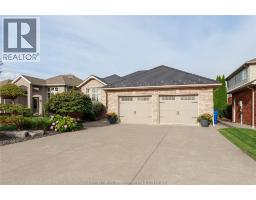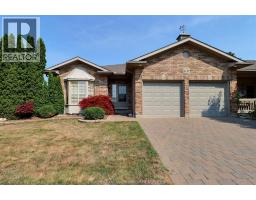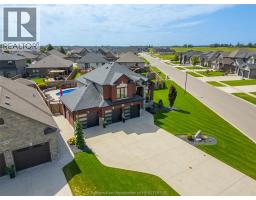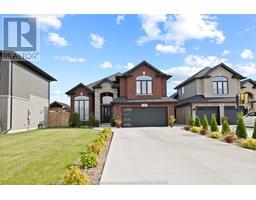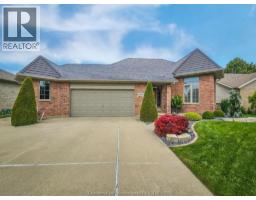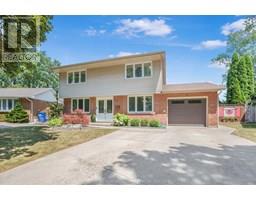427 King STREET West, Chatham, Ontario, CA
Address: 427 King STREET West, Chatham, Ontario
Summary Report Property
- MKT ID25022633
- Building TypeHouse
- Property TypeSingle Family
- StatusBuy
- Added7 days ago
- Bedrooms3
- Bathrooms2
- Area0 sq. ft.
- DirectionNo Data
- Added On08 Sep 2025
Property Overview
Own a piece of history with this waterfront home that has hosted many families since 1890. Bursting with character, this home is looking for a new family to create endless memories. With a main floor spacious enough to hold any size family, prepare to host this holiday season! The kitchen gives you more than enough room to cook and entertain, all while enjoying a gorgeous view of the water. Large windows flood the home with natural light. The main floor features two massive bedrooms, a bathroom and laundry. This home is perfect for multi generational living, with a second kitchen, living room, bathroom and bedroom on the second floor. The lush backyard featuring a gazebo and stunning view of the water gives a whimsical feel perfect for entertaining and lounging. A charming 1.5 car garage with automatic opening doors sits on a circular drive that surrounds the home. Enjoy the convenience of downtown living. Gas fireplace (2023) Heat pump/Smart Thermostat (2024) Main floor bath (2017). (id:51532)
Tags
| Property Summary |
|---|
| Building |
|---|
| Land |
|---|
| Level | Rooms | Dimensions |
|---|---|---|
| Second level | Bedroom | 11 ft ,6 in x 11 ft ,11 in |
| Living room | 14 ft ,8 in x Measurements not available | |
| Kitchen | 11 ft ,6 in x 11 ft ,10 in | |
| Main level | Bedroom | 14 ft ,11 in x 11 ft ,4 in |
| Primary Bedroom | 20 ft ,11 in x 10 ft ,6 in | |
| Laundry room | 11 ft ,6 in x 5 ft | |
| Kitchen | 17 ft ,4 in x 19 ft | |
| Dining room | 19 ft x 15 ft ,4 in | |
| Sunroom | 10 ft ,5 in x 16 ft ,11 in | |
| Living room | 23 ft ,11 in x 17 ft ,3 in |
| Features | |||||
|---|---|---|---|---|---|
| Circular Driveway | Concrete Driveway | Gravel Driveway | |||
| Rear Driveway | Side Driveway | Detached Garage | |||
| Garage | Central Vacuum | Dryer | |||
| Microwave | Refrigerator | Stove | |||
| Washer | Two stoves | Two Refrigerators | |||
| Central air conditioning | |||||




































