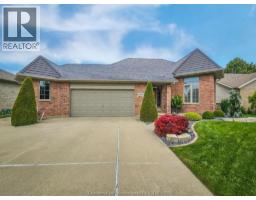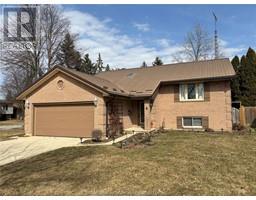47 WEDGEWOOD Avenue SW, Chatham, Ontario, CA
Address: 47 WEDGEWOOD Avenue, Chatham, Ontario
Summary Report Property
- MKT ID40759168
- Building TypeHouse
- Property TypeSingle Family
- StatusBuy
- Added5 days ago
- Bedrooms3
- Bathrooms1
- Area1220 sq. ft.
- DirectionNo Data
- Added On14 Aug 2025
Property Overview
Welcome to 47 Wedgewood Avenue, a charming 3-bedroom, 2-storey home perfect for first-time buyers or savvy investors! Nestled in the family-friendly southside of Chatham, this inviting property is steps away from schools, parks, walking trails, and shopping, offering convenience and community in one package. Spacious Main Floor: Step into a warm foyer leading to a bright living room and a functional eat-in kitchen/dining area with patio doors opening to a deck and private, fenced backyard—ideal for entertaining or relaxing. Upper Level: Three comfortably sized bedrooms and a modern 4-piece bathroom provide ample space for family or guests. Full Basement: Includes a laundry/utility room and a storage closet with built-in shelving, offering plenty of room for organization or future development. Recent Updates: Furnace and air conditioner (approx. 5 years old) ensure year-round comfort and efficiency. Added Value: All appliances and a garden shed are included, making this home move-in ready. Located in a vibrant neighborhood with easy access to Highway 401, this home combines affordability with modern comforts. Whether you're starting a family or seeking a smart investment, 47 Wedgewood Avenue is a must-see! Book your private showing today! (id:51532)
Tags
| Property Summary |
|---|
| Building |
|---|
| Land |
|---|
| Level | Rooms | Dimensions |
|---|---|---|
| Second level | Bedroom | 11'3'' x 13'9'' |
| Bedroom | 10'2'' x 7'8'' | |
| 4pc Bathroom | 12'11'' x 10'8'' | |
| Bedroom | 11'3'' x 8'5'' | |
| Basement | Recreation room | 21'4'' x 10'10'' |
| Storage | 12'1'' x 3'7'' | |
| Other | 8'7'' x 11' | |
| Main level | Living room | 14'9'' x 12'1'' |
| Kitchen | 22'4'' x 10'0'' | |
| Foyer | 6'5'' x 9'11'' |
| Features | |||||
|---|---|---|---|---|---|
| Southern exposure | Paved driveway | Attached Garage | |||
| Dryer | Microwave | Refrigerator | |||
| Washer | Range - Gas | Central air conditioning | |||



















